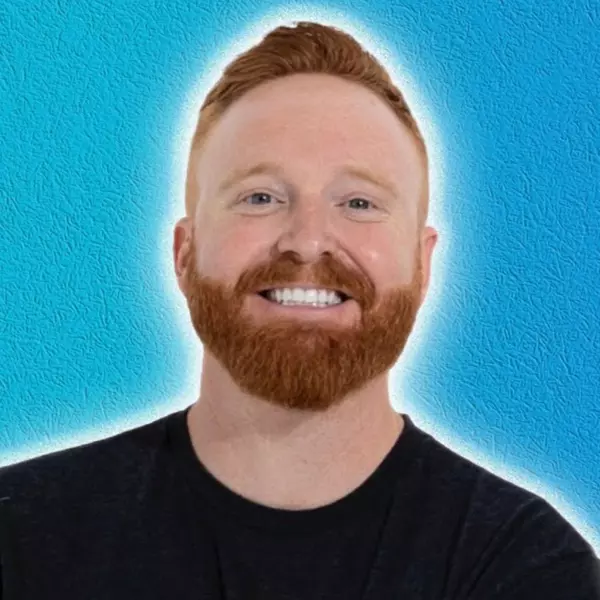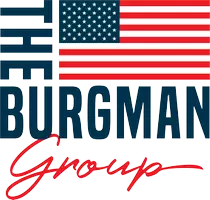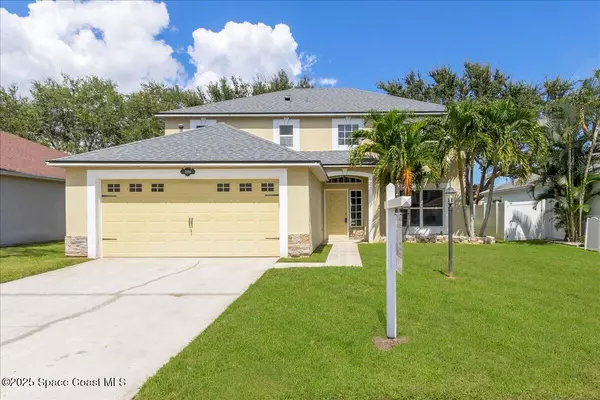$360,000
$375,000
4.0%For more information regarding the value of a property, please contact us for a free consultation.
4 Beds
3 Baths
2,252 SqFt
SOLD DATE : 10/31/2025
Key Details
Sold Price $360,000
Property Type Single Family Home
Sub Type Single Family Residence
Listing Status Sold
Purchase Type For Sale
Square Footage 2,252 sqft
Price per Sqft $159
Subdivision Ashwood Lakes Phase 1
MLS Listing ID 1057721
Sold Date 10/31/25
Bedrooms 4
Full Baths 2
Half Baths 1
HOA Fees $36/ann
HOA Y/N Yes
Total Fin. Sqft 2252
Year Built 2000
Annual Tax Amount $2,357
Tax Year 2023
Lot Size 6,534 Sqft
Acres 0.15
Property Sub-Type Single Family Residence
Source Space Coast MLS (Space Coast Association of REALTORS®)
Property Description
Professional photos, cleaning and landscaping to come! This Rockledge beauty is priced to sell AS IS and ready for the new owners' personal touch. Highly sought after Ashwood Lakes has a low annual HOA fee which includes a community pool, playground, basketball and tennis court all in walking distance. 2020 HVAC, 2021 Roof, gas water heater, and Siemens electrical panel. Enjoy the privacy of the screened-in back patio and convenience of the spacious two car garage for all of your toys. This home is conveniently located in walking distance to shopping, retail, restaurants, parks and recreation. Quick 15 minute drive to Pineda Beach, 40 minutes to Orlando International Airport, 30 minutes to KSC, and 5 minutes to I-95 making this a prime location for commuting. Come see the potential in this home before it's gone!
Location
State FL
County Brevard
Area 214 - Rockledge - West Of Us1
Direction From US 1 takes Barnes Blvd West, turn left onto Murrell Rd, turn left into Ashwood Lakes, turn left onto La Flor Dr and property is on the right.
Rooms
Primary Bedroom Level Upper
Bedroom 2 Upper
Bedroom 3 Upper
Bedroom 4 Upper
Living Room Lower
Dining Room Lower
Kitchen Lower
Extra Room 1 Lower
Family Room Lower
Interior
Interior Features Ceiling Fan(s), Eat-in Kitchen, Kitchen Island, Pantry, Primary Bathroom -Tub with Separate Shower, Smart Thermostat, Walk-In Closet(s)
Heating Central
Cooling Central Air
Flooring Carpet, Tile, Vinyl
Furnishings Unfurnished
Appliance Dishwasher, Electric Oven, Electric Range, Gas Water Heater, Ice Maker, Microwave, Plumbed For Ice Maker, Refrigerator
Laundry Electric Dryer Hookup, Gas Dryer Hookup, In Unit
Exterior
Exterior Feature ExteriorFeatures
Parking Features Garage
Garage Spaces 2.0
Fence Vinyl, Wood
Utilities Available Cable Connected, Electricity Connected, Natural Gas Connected, Sewer Connected, Water Connected
Amenities Available Basketball Court, Playground, Pool, Tennis Court(s)
Roof Type Shingle
Present Use Residential,Single Family
Street Surface Asphalt
Porch Covered, Porch, Rear Porch, Screened
Road Frontage City Street
Garage Yes
Private Pool No
Building
Lot Description Few Trees
Faces South
Story 2
Sewer Public Sewer
Water Public
Level or Stories Two
New Construction No
Schools
Elementary Schools Williams
High Schools Rockledge
Others
Pets Allowed Yes
HOA Name Ashwood Lakes
HOA Fee Include Maintenance Grounds
Senior Community No
Tax ID 25-36-22-52-00000.0-0016.00
Security Features Smoke Detector(s)
Acceptable Financing Cash, Conventional, FHA, VA Loan
Listing Terms Cash, Conventional, FHA, VA Loan
Special Listing Condition Standard
Read Less Info
Want to know what your home might be worth? Contact us for a FREE valuation!

Our team is ready to help you sell your home for the highest possible price ASAP

Bought with Keller Williams Space Coast

"My job is to find and attract mastery-based agents to the office, protect the culture, and make sure everyone is happy! "






