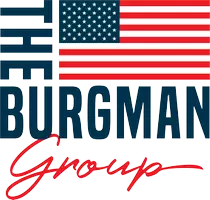$425,000
$434,900
2.3%For more information regarding the value of a property, please contact us for a free consultation.
4 Beds
3 Baths
2,147 SqFt
SOLD DATE : 09/10/2025
Key Details
Sold Price $425,000
Property Type Single Family Home
Sub Type Single Family Residence
Listing Status Sold
Purchase Type For Sale
Square Footage 2,147 sqft
Price per Sqft $197
Subdivision Port Malabar Unit 25
MLS Listing ID 1036209
Sold Date 09/10/25
Bedrooms 4
Full Baths 3
HOA Y/N No
Total Fin. Sqft 2147
Year Built 2025
Annual Tax Amount $535
Tax Year 2024
Lot Size 10,019 Sqft
Acres 0.23
Property Sub-Type Single Family Residence
Source Space Coast MLS (Space Coast Association of REALTORS®)
Property Description
Experience the pinnacle of quality craftsmanship and innovation as you step into a world of luxury and functionality with this four-bedroom, three-full-bath residence, thoughtfully designed with a multigenerational concept in mind. With the Zak3 floor plan enjoy the convenience of an owner suite on one side and a spacious en suite on the other , offering unparalleled privacy and comfort. This home boast energy-efficient windows throughout, flooding each room with natural light and warmth. Designed for both style & durability, the home features porcelain plank tile throughout the home. The bathrooms continue the luxurious feel will seamless showers & floor to ceiling tile. Chef's dream kitchen with 42-inch cabinetry, high end quartz countertops and an impressive 8-foot island. Standard kitchen islands range from 4-6 ft. Upon entrance you will see soaring 11.5 ft cathedral ceilings. All 4 bedrooms are oversized. Tray ceilings, premium baseboards & elegant crown molding & much more.
Location
State FL
County Brevard
Area 343 - Se Palm Bay
Direction From Malabar Rd turn onto San Filippo Dr SE On Cogan Dr SE turn right. Turn left onto Paigo St SE. Turn right onto Freehold Ave. Turn left onto Latham
Interior
Interior Features Breakfast Bar, Butler Pantry, Ceiling Fan(s), Eat-in Kitchen, Entrance Foyer, Guest Suite, His and Hers Closets, In-Law Floorplan, Kitchen Island, Open Floorplan, Pantry, Primary Bathroom - Shower No Tub, Primary Downstairs, Split Bedrooms, Vaulted Ceiling(s), Walk-In Closet(s)
Heating Central, Electric
Cooling Central Air, Electric
Flooring Tile
Furnishings Unfurnished
Appliance Disposal, Electric Cooktop, Electric Range, Electric Water Heater, Ice Maker, Microwave, Refrigerator
Laundry Electric Dryer Hookup, Lower Level, Washer Hookup
Exterior
Exterior Feature Storm Shutters
Parking Features Attached, Garage, Garage Door Opener
Garage Spaces 2.0
Utilities Available Cable Available, Electricity Available, Electricity Connected, Water Available, Water Connected
Roof Type Shingle
Present Use Residential,Single Family
Street Surface Asphalt
Porch Front Porch, Porch, Rear Porch
Garage Yes
Private Pool No
Building
Lot Description Other
Faces South
Story 1
Sewer Aerobic Septic
Water Well
New Construction Yes
Schools
Elementary Schools Westside
High Schools Bayside
Others
Pets Allowed Yes
Senior Community No
Tax ID 29-37-30-Gv-01354.0-0010.00
Security Features Smoke Detector(s)
Acceptable Financing Cash, Conventional, FHA, VA Loan, Other
Listing Terms Cash, Conventional, FHA, VA Loan, Other
Special Listing Condition Standard
Read Less Info
Want to know what your home might be worth? Contact us for a FREE valuation!

Our team is ready to help you sell your home for the highest possible price ASAP

Bought with EXP Realty, LLC

"My job is to find and attract mastery-based agents to the office, protect the culture, and make sure everyone is happy! "






