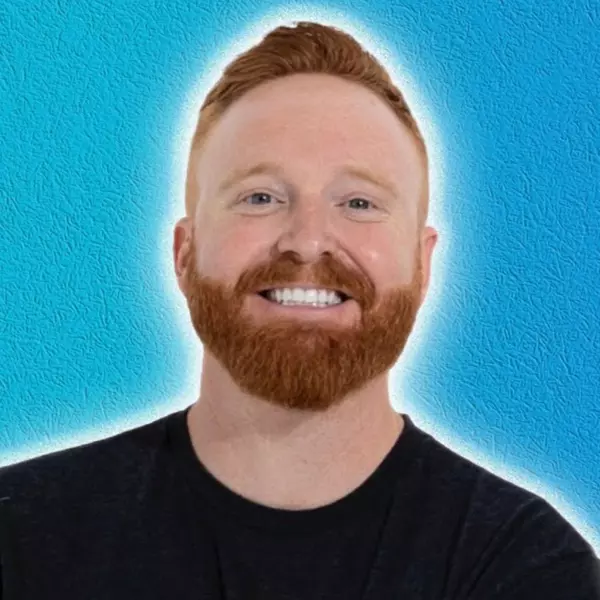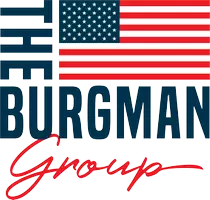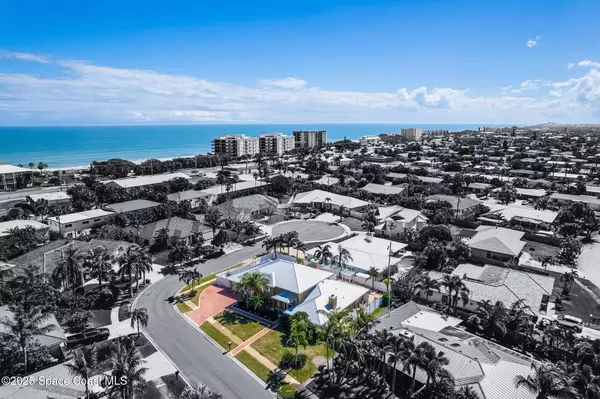$875,000
$899,900
2.8%For more information regarding the value of a property, please contact us for a free consultation.
5 Beds
4 Baths
3,109 SqFt
SOLD DATE : 04/21/2025
Key Details
Sold Price $875,000
Property Type Single Family Home
Sub Type Single Family Residence
Listing Status Sold
Purchase Type For Sale
Square Footage 3,109 sqft
Price per Sqft $281
Subdivision Michigan Beach 9Th Addn Sec 3
MLS Listing ID 1039212
Sold Date 04/21/25
Bedrooms 5
Full Baths 2
Half Baths 2
HOA Y/N No
Total Fin. Sqft 3109
Year Built 2002
Annual Tax Amount $14,651
Tax Year 2024
Lot Size 9,583 Sqft
Acres 0.22
Property Sub-Type Single Family Residence
Source Space Coast MLS (Space Coast Association of REALTORS®)
Property Description
Beach vibes and serious party potential — all wrapped up in this 2002 coastal gem just a 5-minute stroll from the sand!
Downstairs you'll find the primary suite (w/private backyard access), an office, and a bonus room ready to become your personal cocktail lounge (hello, wet bar!). The formal dining room brings the charm with wainscoting and pretty outdoor views — perfect for dinner parties that spill into the night. The remaining 3 bedrooms are upstairs.
Practical perks? Got those too — interior laundry room, pool bath, and an air-conditioned storage shed for all your beach toys. Recent upgrades include a 2018 metal roof, 2 brand new A/C systems, fresh pavers, and sleek outdoor lighting.
And the backyard? Let's just say it's your personal paradise — saltwater pool with spillover spa, a 10x40 lanai with an outdoor kitchen, and a shiny new aluminum spiral staircase leading to a double-decked balcony made for sunset cocktails.
Bonus! Room for your boat or other toys!
Location
State FL
County Brevard
Area 382-Satellite Bch/Indian Harbour Bch
Direction From A1A headed south, right onto Ellwood Ave, right onto Tangelo St, right onto Sherwood- second house on the right.
Interior
Interior Features Breakfast Bar, Breakfast Nook, Ceiling Fan(s), Central Vacuum, In-Law Floorplan, Kitchen Island, Pantry, Primary Bathroom - Tub with Shower, Primary Bathroom -Tub with Separate Shower, Primary Downstairs, Split Bedrooms, Vaulted Ceiling(s), Walk-In Closet(s), Wet Bar
Heating Central, Electric
Cooling Central Air, Electric
Flooring Carpet, Laminate, Tile
Fireplaces Number 2
Fireplaces Type Wood Burning
Furnishings Unfurnished
Fireplace Yes
Appliance Dishwasher, Disposal, Dryer, Electric Cooktop, Electric Oven, Electric Range, Microwave, Refrigerator, Trash Compactor, Washer, Wine Cooler
Laundry Electric Dryer Hookup, Washer Hookup
Exterior
Exterior Feature Balcony, Outdoor Kitchen, Outdoor Shower
Parking Features Garage Door Opener, RV Access/Parking, Other
Garage Spaces 3.0
Fence Back Yard, Fenced, Vinyl
Pool Gas Heat, Heated, In Ground, Salt Water
Utilities Available Cable Available, Electricity Available, Sewer Available, Water Available, Propane
View Pool
Roof Type Metal
Present Use Residential,Single Family
Porch Wrap Around
Garage Yes
Private Pool Yes
Building
Lot Description Cleared, Corner Lot, Cul-De-Sac, Sprinklers In Front, Sprinklers In Rear
Faces North
Story 2
Sewer Public Sewer
Water Public
Level or Stories Two
Additional Building Outdoor Kitchen, Shed(s)
New Construction No
Schools
Elementary Schools Surfside
High Schools Satellite
Others
Senior Community No
Tax ID 26-37-35-87-0000a.0-0015.00
Acceptable Financing Cash, Conventional, FHA, VA Loan
Listing Terms Cash, Conventional, FHA, VA Loan
Special Listing Condition Standard
Read Less Info
Want to know what your home might be worth? Contact us for a FREE valuation!

Our team is ready to help you sell your home for the highest possible price ASAP

Bought with Real Broker LLC
"My job is to find and attract mastery-based agents to the office, protect the culture, and make sure everyone is happy! "






