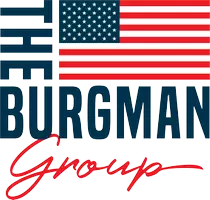$330,000
$339,900
2.9%For more information regarding the value of a property, please contact us for a free consultation.
3 Beds
3 Baths
1,167 SqFt
SOLD DATE : 04/03/2025
Key Details
Sold Price $330,000
Property Type Single Family Home
Sub Type Single Family Residence
Listing Status Sold
Purchase Type For Sale
Square Footage 1,167 sqft
Price per Sqft $282
Subdivision Nieman Heights
MLS Listing ID 1037208
Sold Date 04/03/25
Style Contemporary,Craftsman,Traditional
Bedrooms 3
Full Baths 2
Half Baths 1
HOA Y/N No
Total Fin. Sqft 1167
Originating Board Space Coast MLS (Space Coast Association of REALTORS®)
Year Built 2025
Annual Tax Amount $608
Tax Year 2022
Lot Size 4,792 Sqft
Acres 0.11
Property Sub-Type Single Family Residence
Property Description
This brand-new, block custom home is built by a highly reputable local builder and situated in one of Melbourne's most sought-after neighborhoods, just minutes from historic downtown, the Eau Gallie Arts District, the beach, and the river. Owning a new home in this prime location is truly a rare opportunity.Step inside to discover elegant granite countertops, sleek all-tile bathrooms, expansive modern closets, and soaring vaulted ceilings that create an open, airy atmosphere. The oversized covered rear porch offers an ideal space for outdoor living and entertaining. Additional highlights include a premium wood fence, professional-grade hurricane panels, and a oversized two-car garage with a hurricane-rated door and a professionally coated floor. The full irrigation system ensures a lush, low-maintenance lawn. The second-floor Hardie Plank exterior provides unmatched durability and curb appeal.This home perfectly combines luxury, location, and lifestye. Don't miss your opportunity.
Location
State FL
County Brevard
Area 323 - Eau Gallie
Direction Travel south on South Babcock Street and turn left onto West Brevard Drive. Located in the highly sought-after Midtown Melbourne district.
Interior
Interior Features Breakfast Bar, Ceiling Fan(s), Kitchen Island, Open Floorplan, Pantry, Smart Thermostat, Split Bedrooms, Vaulted Ceiling(s), Walk-In Closet(s)
Heating Central, Electric
Cooling Central Air, Electric, Multi Units
Flooring Carpet, Tile, Vinyl
Furnishings Unfurnished
Appliance Dishwasher, Disposal, Electric Oven, Electric Range, Electric Water Heater, Ice Maker, Microwave, Plumbed For Ice Maker
Laundry Electric Dryer Hookup, Washer Hookup
Exterior
Exterior Feature Storm Shutters
Parking Features Attached, Garage, Garage Door Opener, RV Access/Parking
Garage Spaces 2.0
Fence Back Yard, Fenced, Full, Privacy, Wood
Utilities Available Cable Available, Electricity Connected, Sewer Connected, Water Connected
Roof Type Shingle
Present Use Single Family
Street Surface Asphalt
Porch Covered, Patio, Porch
Road Frontage City Street
Garage Yes
Private Pool No
Building
Lot Description Corner Lot
Faces East
Story 2
Sewer Public Sewer
Water Public
Architectural Style Contemporary, Craftsman, Traditional
Level or Stories Two
New Construction Yes
Schools
Elementary Schools Harbor City
High Schools Melbourne
Others
Pets Allowed Yes
Senior Community No
Tax ID 27-37-28-75-00000.0-0171.00
Acceptable Financing Cash, Conventional, FHA, VA Loan
Listing Terms Cash, Conventional, FHA, VA Loan
Special Listing Condition Standard
Read Less Info
Want to know what your home might be worth? Contact us for a FREE valuation!

Our team is ready to help you sell your home for the highest possible price ASAP

Bought with Real Broker LLC
"My job is to find and attract mastery-based agents to the office, protect the culture, and make sure everyone is happy! "






