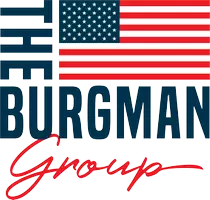$278,000
$288,000
3.5%For more information regarding the value of a property, please contact us for a free consultation.
3 Beds
2 Baths
876 SqFt
SOLD DATE : 02/26/2025
Key Details
Sold Price $278,000
Property Type Single Family Home
Sub Type Single Family Residence
Listing Status Sold
Purchase Type For Sale
Square Footage 876 sqft
Price per Sqft $317
MLS Listing ID 1032395
Sold Date 02/26/25
Style Ranch
Bedrooms 3
Full Baths 2
HOA Y/N No
Total Fin. Sqft 876
Originating Board Space Coast MLS (Space Coast Association of REALTORS®)
Year Built 1982
Annual Tax Amount $701
Tax Year 2023
Lot Size 0.340 Acres
Acres 0.34
Property Sub-Type Single Family Residence
Property Description
Bring your Boat or RV! This charming home is perfect as a starter home or a downsizing option. It has 3-bedrooms, 2-baths and sits on a spacious .34-acre lot with wide fences on both sides for your boat or RV parking! The home features a BRAND NEW METAL ROOF and ALL NEW WOOD-LIKE TILE FLOORS throughout, offering a modern and stylish interior. The master suite includes an en-suite bath, and the additional bedrooms are ideal for family, guests, or a home office. Enjoy the outdoors in the screened-in Florida room, providing a perfect space to relax year-round. The backyard also boasts an additional paver patio, ideal for dining, grilling, or just enjoying the peaceful surroundings. The fenced yard offers privacy, and the nearby nature preserve creates a serene setting, perfect for wildlife viewing. This move-in-ready home in a desirable neighborhood is truly a must-see! Located just 5 miles from the ocean, you'll be able to enjoy fishing, and beach days!
Location
State FL
County Indian River
Area 904 - Indian River
Direction Take I95 to exit 156 onto CR-512 towards Sebastian. Turn left onto Fellsmere Rd toward Sebastian. Turn right onto Barber St. Turn left onto Englar Dr. Turn right onto Caprona St. Destination in on your right.
Interior
Interior Features Breakfast Bar, Ceiling Fan(s), Primary Bathroom - Shower No Tub
Heating Central, Electric
Cooling Central Air, Electric
Flooring Tile
Fireplaces Type Electric
Furnishings Unfurnished
Fireplace Yes
Appliance Dryer, Electric Range, Electric Water Heater, Microwave, Refrigerator, Washer
Laundry Electric Dryer Hookup, In Garage
Exterior
Exterior Feature ExteriorFeatures
Parking Features Garage, Garage Door Opener
Garage Spaces 1.0
Fence Back Yard, Chain Link, Wood
Utilities Available Electricity Connected, Sewer Connected, Water Connected
View Protected Preserve
Roof Type Metal
Present Use Residential,Single Family
Street Surface Asphalt
Porch Covered, Porch, Rear Porch, Screened
Road Frontage City Street
Garage Yes
Private Pool No
Building
Lot Description Many Trees
Faces East
Story 1
Sewer Public Sewer
Water Public
Architectural Style Ranch
New Construction No
Others
Pets Allowed Yes
Senior Community No
Tax ID 313919000016030000150
Acceptable Financing Cash, Conventional, FHA, VA Loan
Listing Terms Cash, Conventional, FHA, VA Loan
Special Listing Condition Standard
Read Less Info
Want to know what your home might be worth? Contact us for a FREE valuation!

Our team is ready to help you sell your home for the highest possible price ASAP

Bought with Non-MLS or Out of Area
"My job is to find and attract mastery-based agents to the office, protect the culture, and make sure everyone is happy! "






