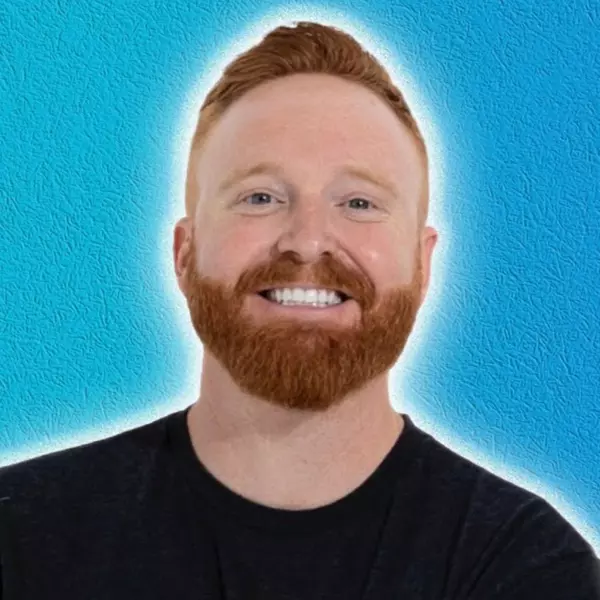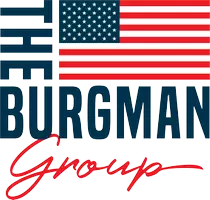$635,000
$670,000
5.2%For more information regarding the value of a property, please contact us for a free consultation.
3 Beds
2 Baths
1,840 SqFt
SOLD DATE : 07/01/2024
Key Details
Sold Price $635,000
Property Type Single Family Home
Sub Type Single Family Residence
Listing Status Sold
Purchase Type For Sale
Square Footage 1,840 sqft
Price per Sqft $345
MLS Listing ID 1013799
Sold Date 07/01/24
Style Contemporary,Craftsman,Ranch
Bedrooms 3
Full Baths 2
HOA Y/N No
Total Fin. Sqft 1840
Originating Board Space Coast MLS (Space Coast Association of REALTORS®)
Year Built 2000
Annual Tax Amount $2,237
Tax Year 2023
Lot Size 5.000 Acres
Acres 5.0
Property Sub-Type Single Family Residence
Property Description
Experience country living on this serene 5-acre homestead! This renovated 3-bed, 2-bath home boasts elegant hardwood floors, vaulted ceilings, and a kitchen with cherry cabinetry, granite countertops, and stainless steel appliances. Enjoy peace of mind with a new metal roof, solar panels, water purification system, impact windows, updated electrical panel, new soffits, siding and new insulation. A detached metal garage / workshop, pole barn, and pool offer ample space for work and play. Bring your boat, RV, and ATVs! The pool house presents a versatile opportunity as a home office, ADU, or mother-in-law suite. Don't miss this extraordinary opportunity for country living at its finest! Schedule your exclusive appointment today!
Location
State FL
County Indian River
Area 904 - Indian River
Direction From CR510 Turn North onto 130th Ave and West on 105th St. The Driveway is on the South Side | Yard Sign
Rooms
Living Room Main
Dining Room Main
Kitchen Main
Interior
Interior Features Open Floorplan, Primary Bathroom - Shower No Tub, Walk-In Closet(s)
Heating Central
Cooling Central Air
Flooring Tile, Wood
Furnishings Unfurnished
Appliance Dishwasher, Dryer, Electric Water Heater, Gas Cooktop, Gas Range, Microwave, Refrigerator
Exterior
Exterior Feature ExteriorFeatures
Parking Features Additional Parking, Detached, Garage
Garage Spaces 3.0
Pool Above Ground
Utilities Available Cable Connected, Electricity Connected, Propane
Roof Type Metal
Present Use Agricultural
Porch Covered, Porch, Rear Porch
Garage Yes
Building
Lot Description Agricultural
Faces North
Story 2
Sewer Septic Tank
Water Well
Architectural Style Contemporary, Craftsman, Ranch
Additional Building Guest House, Shed(s), Workshop
New Construction No
Others
Senior Community No
Tax ID 31370000001113300001.0
Acceptable Financing Assumable, Cash, Conventional, FHA, VA Loan
Listing Terms Assumable, Cash, Conventional, FHA, VA Loan
Special Listing Condition Homestead, Real Estate Owned
Read Less Info
Want to know what your home might be worth? Contact us for a FREE valuation!

Our team is ready to help you sell your home for the highest possible price ASAP

Bought with Non-MLS or Out of Area
"My job is to find and attract mastery-based agents to the office, protect the culture, and make sure everyone is happy! "






