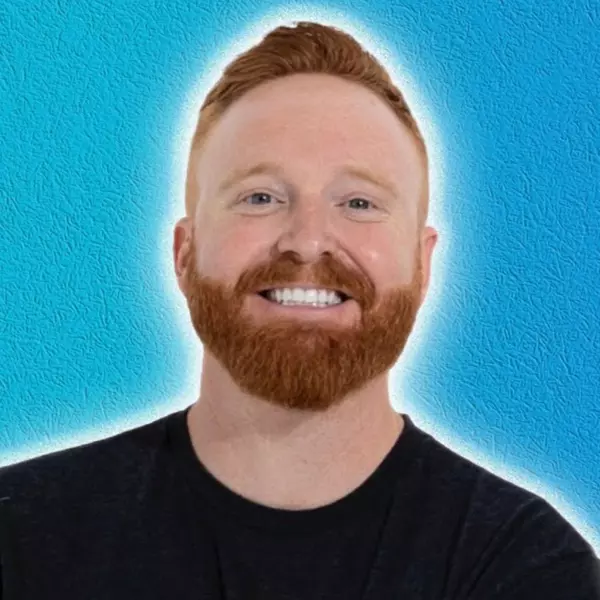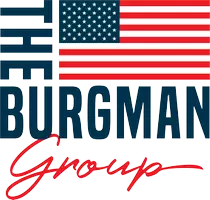$450,200
$470,000
4.2%For more information regarding the value of a property, please contact us for a free consultation.
4 Beds
3 Baths
3,049 SqFt
SOLD DATE : 04/19/2024
Key Details
Sold Price $450,200
Property Type Single Family Home
Sub Type Single Family Residence
Listing Status Sold
Purchase Type For Sale
Square Footage 3,049 sqft
Price per Sqft $147
MLS Listing ID 1005993
Sold Date 04/19/24
Bedrooms 4
Full Baths 3
HOA Fees $125/mo
HOA Y/N Yes
Total Fin. Sqft 3049
Originating Board Space Coast MLS (Space Coast Association of REALTORS®)
Year Built 2006
Annual Tax Amount $2,900
Tax Year 2023
Lot Size 0.999 Acres
Acres 1.0
Property Sub-Type Single Family Residence
Property Description
Look at this beautiful 4 bedroom, 3 bath, one story home in the golf community of Black Bear Reserve! *BRAND NEW ROOF-2024* Over 3,000 square feet, volume ceilings,
open floorplan with large oversized rooms, formal living and dining rooms. Laminate flooring throughout! Tile in kitchen & baths! Dual sinks and
garden tub in master bath! Super spacious kitchen with island! NEW REFRIGERATOR, NEW MICROWAVE, NEWER WASHER! This sought after community is convenient to restaurants, shopping & more! Come see this home TODAY!
Location
State FL
County Lake
Area 999 - Out Of Area
Direction From state road 44 turn N. on 437/Plymouth Sorrento Rd, then left on CR 44A, then right on Barrington Dr, Left on Bear Den Dr.
Rooms
Master Bedroom First
Bedroom 2 First
Bedroom 3 First
Bedroom 4 First
Living Room First
Dining Room First
Kitchen First
Family Room First
Interior
Interior Features Ceiling Fan(s), Open Floorplan
Heating Central
Cooling Central Air
Flooring Laminate, Tile
Furnishings Unfurnished
Appliance Dishwasher, Electric Range, Microwave, Refrigerator
Exterior
Exterior Feature ExteriorFeatures
Parking Features Attached, Garage
Garage Spaces 2.0
Pool None
Utilities Available Electricity Connected
Roof Type Shingle
Present Use Residential,Single Family
Street Surface Asphalt
Garage Yes
Private Pool No
Building
Lot Description Many Trees, Other
Faces South
Story 1
Sewer Septic Tank
Water Public
Level or Stories One
New Construction No
Others
HOA Name Leland Management
HOA Fee Include Cable TV,Internet
Senior Community No
Tax ID 30 18 28 0500 000 11300
Acceptable Financing Cash, Conventional, FHA, VA Loan
Listing Terms Cash, Conventional, FHA, VA Loan
Special Listing Condition Standard
Read Less Info
Want to know what your home might be worth? Contact us for a FREE valuation!

Our team is ready to help you sell your home for the highest possible price ASAP

Bought with Non-MLS or Out of Area
"My job is to find and attract mastery-based agents to the office, protect the culture, and make sure everyone is happy! "






