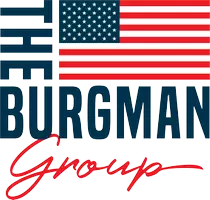$640,000
$669,000
4.3%For more information regarding the value of a property, please contact us for a free consultation.
4 Beds
3 Baths
2,605 SqFt
SOLD DATE : 03/05/2024
Key Details
Sold Price $640,000
Property Type Single Family Home
Sub Type Single Family Residence
Listing Status Sold
Purchase Type For Sale
Square Footage 2,605 sqft
Price per Sqft $245
MLS Listing ID 1000504
Sold Date 03/05/24
Style Traditional
Bedrooms 4
Full Baths 3
HOA Y/N No
Total Fin. Sqft 2605
Originating Board Space Coast MLS (Space Coast Association of REALTORS®)
Year Built 1999
Annual Tax Amount $2,476
Tax Year 2023
Lot Size 1.690 Acres
Acres 1.69
Property Sub-Type Single Family Residence
Property Description
Great location ''in the Country'' Plenty of space for all your cars and toys. 1.69 ACRES! Back of house features an amazing custom outdoor kitchen, fully equipped and swimming pool, all screened in (1,610 SF entertaining space)!
Pool Bath is a FULL bath (3 total) and is also accessible through the master which is very convenient as it provides TWO full baths from the Master Bedroom!
The 4th Bedroom is currently accessible through the 3rd bedroom or from the Garage, which makes a great home office, craft room. OR a BONUS is the Garage has been enclosed which would make an easy conversion to a MOTHER-IN-LAW or Guest Quarters! There is a utility room, currently an expansion room off of the laundry room but could easily be turned into a 4th bathroom to make that space complete as a private guest quarters! OR convert the Garage back to a garage by adding the rollup door back to the front. LOTS of options in this expansive home. (see attached floor plan)
No HOA NO monthly fee
Location
State FL
County Brevard
Area 212 - Cocoa - West Of Us 1
Direction From SR520, go north on Cox Rd then west on James Rd. - turn onto ''Private Drive'' Pine Lily Lane then turn left into 4600 James Road
Interior
Interior Features Ceiling Fan(s), Kitchen Island, Open Floorplan, Pantry, Split Bedrooms, Walk-In Closet(s)
Heating Central, Electric
Cooling Central Air, Electric
Flooring Tile
Furnishings Unfurnished
Appliance Dishwasher, Electric Cooktop, Electric Oven, Electric Range, Electric Water Heater, Microwave, Refrigerator
Laundry Gas Dryer Hookup, Washer Hookup
Exterior
Exterior Feature Outdoor Kitchen, Outdoor Shower
Parking Features Carport, Detached, Detached Carport, RV Access/Parking
Carport Spaces 2
Fence Vinyl
Pool In Ground, Private, Screen Enclosure
Utilities Available Cable Available, Electricity Available, Electricity Connected, Natural Gas Not Available, Sewer Not Available, Water Available, Water Connected, Propane
View Trees/Woods
Roof Type Shingle
Present Use Residential
Street Surface Dirt
Porch Patio, Rear Porch, Screened
Garage No
Building
Lot Description Cleared, Dead End Street
Faces South
Story 1
Sewer Septic Tank
Water Public
Architectural Style Traditional
Level or Stories One
Additional Building Outdoor Kitchen, Shed(s), Workshop
New Construction No
Schools
Elementary Schools Saturn
High Schools Cocoa
Others
Senior Community No
Tax ID 24-35-11-00-00526.0-0000.00
Acceptable Financing Cash, Conventional, FHA, VA Loan
Listing Terms Cash, Conventional, FHA, VA Loan
Special Listing Condition Standard
Read Less Info
Want to know what your home might be worth? Contact us for a FREE valuation!

Our team is ready to help you sell your home for the highest possible price ASAP

Bought with Real Broker LLC
"My job is to find and attract mastery-based agents to the office, protect the culture, and make sure everyone is happy! "






