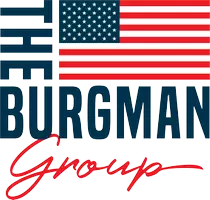$335,000
$339,900
1.4%For more information regarding the value of a property, please contact us for a free consultation.
3 Beds
2 Baths
1,602 SqFt
SOLD DATE : 06/30/2023
Key Details
Sold Price $335,000
Property Type Single Family Home
Sub Type Single Family Residence
Listing Status Sold
Purchase Type For Sale
Square Footage 1,602 sqft
Price per Sqft $209
MLS Listing ID 964133
Sold Date 06/30/23
Bedrooms 3
Full Baths 2
HOA Fees $81/mo
HOA Y/N Yes
Total Fin. Sqft 1602
Originating Board Space Coast MLS (Space Coast Association of REALTORS®)
Year Built 1997
Annual Tax Amount $3,175
Tax Year 2022
Lot Size 0.292 Acres
Acres 0.29
Property Sub-Type Single Family Residence
Property Description
Fall in love with this beautiful 3/2 POOL home located near major highways and Orlando attractions! Enjoy the sunset from the pool deck or entertain guests inside with this spacious layout. The front yard boasts curb appeal, while the back yard provides ample space for outdoor fun. The custom built shed with electricity is perfect for storage or a work area! On the side of the home, find a garden filled with vegetation, including pineapples and tomatoes, to name a few. This home comes with a NEW A/C unit, stainless steel appliances, a garage door and opener, recessed lighting in the front room, and solar panels - ALL NEW! Tile flooring is showcased throughout the entire home. HOA fee includes monthly cable TV and internet. SELLERS TO CONTRIBUTE $5,000 TOWARDS BUYER'S CLOSING COSTS.
Location
State FL
County Osceola
Area 999 - Out Of Area
Direction From Polk 54/Ronald Reagan Pkwy, take the Marigold Ave ramp. Turn right onto Peabody rd. Turn left onto Marquee Dr. Home is on the left.
Interior
Interior Features Ceiling Fan(s), Pantry, Primary Bathroom - Tub with Shower, Primary Bathroom -Tub with Separate Shower, Walk-In Closet(s)
Heating Electric
Cooling Central Air
Flooring Tile
Furnishings Unfurnished
Appliance Dishwasher, Electric Range, Electric Water Heater, Microwave, Refrigerator
Laundry Electric Dryer Hookup, Gas Dryer Hookup, Washer Hookup
Exterior
Exterior Feature ExteriorFeatures
Parking Features Attached, Garage Door Opener
Garage Spaces 2.0
Fence Chain Link, Fenced
Pool Community, In Ground, Private, Screen Enclosure
Utilities Available Cable Available, Electricity Connected
Amenities Available Management - Full Time
View Pool
Roof Type Shingle
Street Surface Asphalt
Porch Patio, Porch, Screened
Garage Yes
Building
Lot Description Few Trees
Faces Northeast
Sewer Public Sewer
Water Public
Level or Stories One
Additional Building Shed(s)
New Construction No
Others
Pets Allowed Yes
HOA Fee Include Cable TV,Internet
Senior Community No
Tax ID 25 26 28 6100 0571 0030
Acceptable Financing Cash, Conventional, FHA, VA Loan
Listing Terms Cash, Conventional, FHA, VA Loan
Special Listing Condition Standard
Read Less Info
Want to know what your home might be worth? Contact us for a FREE valuation!

Our team is ready to help you sell your home for the highest possible price ASAP

Bought with Non-MLS or Out of Area
"My job is to find and attract mastery-based agents to the office, protect the culture, and make sure everyone is happy! "






