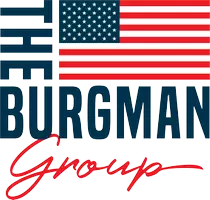$344,000
$349,990
1.7%For more information regarding the value of a property, please contact us for a free consultation.
4 Beds
2 Baths
1,572 SqFt
SOLD DATE : 04/28/2023
Key Details
Sold Price $344,000
Property Type Single Family Home
Sub Type Single Family Residence
Listing Status Sold
Purchase Type For Sale
Square Footage 1,572 sqft
Price per Sqft $218
Subdivision No Subdivision
MLS Listing ID 959705
Sold Date 04/28/23
Bedrooms 4
Full Baths 2
HOA Y/N No
Total Fin. Sqft 1572
Year Built 1985
Annual Tax Amount $1,638
Tax Year 2022
Lot Size 0.251 Acres
Acres 0.25
Lot Dimensions 95.0 ft x 115.0 ft
Property Sub-Type Single Family Residence
Source Space Coast MLS (Space Coast Association of REALTORS®)
Property Description
This four-bedroom home is situated in a beautiful and tranquil neighborhood. The home is a split floor plan home & fully fenced. The home's interior is inviting, with laminate wood-like floors. The kitchen is modern & spacious with stainless steel appliances, plenty of cupboards and counter space, plus a large dining area. The living room is cozy and inviting, with a double door leading outdoors to the patio. The primary bedroom has an en-suite bathroom with a standing shower, while the guest bathroom has a shower/tub combo. The outdoor screened-in lanai is perfect for entertaining and spacious for outdoor furniture. Outside, the well-manicured landscaping & large backyard are perfect for outdoor activities. This home is the ideal place to start a new chapter. Contact agent for showings. showings.
Location
State FL
County Hillsborough
Area 999 - Out Of Area
Direction Via E Baker St and Alexander St, Head west on E Baker St toward N Gordon St, Use the left 2 lanes to turn left onto N Alexander St, Turn left onto Timberlane Dr, Turn right onto Redbud Circle.
Interior
Interior Features Breakfast Bar, Primary Bathroom - Tub with Shower
Heating Central
Cooling Central Air
Flooring Laminate
Furnishings Unfurnished
Appliance Dishwasher, Disposal, Dryer, Electric Range, Electric Water Heater, Microwave, Refrigerator, Washer
Laundry Electric Dryer Hookup, Gas Dryer Hookup, In Garage, Washer Hookup
Exterior
Exterior Feature ExteriorFeatures
Parking Features Attached
Garage Spaces 2.0
Fence Fenced, Wood
Pool None
Roof Type Shingle
Street Surface Asphalt
Porch Patio, Porch, Screened
Garage Yes
Building
Lot Description Corner Lot
Faces North
Sewer Public Sewer
Water Public
Level or Stories One
New Construction No
Others
Pets Allowed Yes
HOA Name WOODFIELD VILLAGE UNIT II
Senior Community No
Tax ID P 05 29 22 5ab 000005 00001.0
Acceptable Financing Cash, Conventional, FHA, VA Loan
Listing Terms Cash, Conventional, FHA, VA Loan
Special Listing Condition Standard
Read Less Info
Want to know what your home might be worth? Contact us for a FREE valuation!

Our team is ready to help you sell your home for the highest possible price ASAP

Bought with Coldwell Banker Realty
"My job is to find and attract mastery-based agents to the office, protect the culture, and make sure everyone is happy! "






