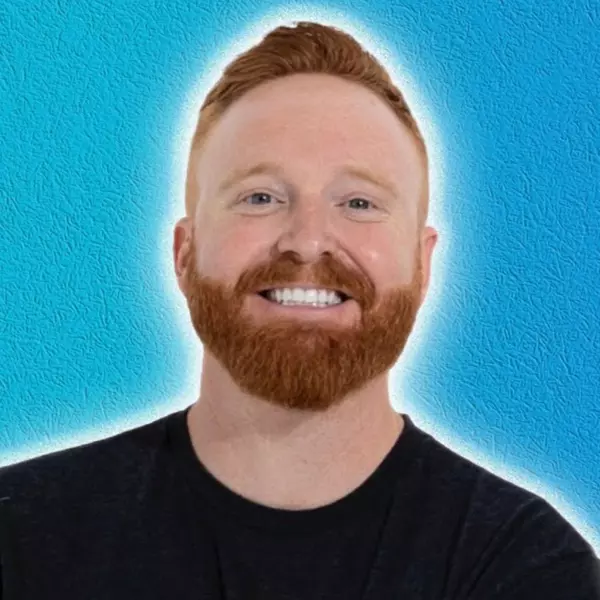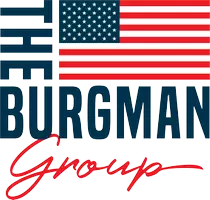$415,000
$419,000
1.0%For more information regarding the value of a property, please contact us for a free consultation.
3 Beds
3 Baths
2,139 SqFt
SOLD DATE : 04/10/2023
Key Details
Sold Price $415,000
Property Type Single Family Home
Sub Type Single Family Residence
Listing Status Sold
Purchase Type For Sale
Square Footage 2,139 sqft
Price per Sqft $194
MLS Listing ID 958967
Sold Date 04/10/23
Bedrooms 3
Full Baths 2
Half Baths 1
HOA Y/N No
Total Fin. Sqft 2139
Originating Board Space Coast MLS (Space Coast Association of REALTORS®)
Year Built 1997
Annual Tax Amount $2,120
Tax Year 2022
Lot Size 0.270 Acres
Acres 0.27
Lot Dimensions 90.0 ft x 130.0 ft
Property Sub-Type Single Family Residence
Property Description
Topped w/a NEWER roof, this delightful pool home is open, spacious & full of natural light! White tile & wood laminate floors underscore lots of windows & arched ceilings. Liberal formal living & dining areas feature a triple slider to the backyard oasis. A generous family rm flows into a bay-windowed casual dining space w/glass French doors to the pool. Contemporary track lighting shines down on a cheerful kitchen flaunting white cabinetry w/upper & lower lighting, and a food pass-through to the lanai. Dual sinks, a soaker tub, a tile shower, a pool door & a walk-in closet exhibit the oversized primary suite. A big screen sweeps over a lounging lanai & sparkling pool, creating a breezy retreat. The cabana bath & outdoor shower are handy for poolside guests. All appliances included!
Location
State FL
County Indian River
Area 999 - Out Of Area
Direction From I-95, east on 512/Sebastian Blvd. Left on Roseland Rd, left on Riviera Ave, left on Blossom Dr. Address will be on right.
Interior
Interior Features Breakfast Nook, Ceiling Fan(s), Eat-in Kitchen, Pantry, Primary Bathroom - Tub with Shower, Primary Bathroom -Tub with Separate Shower, Split Bedrooms, Vaulted Ceiling(s), Walk-In Closet(s)
Flooring Laminate, Tile
Furnishings Unfurnished
Appliance Dishwasher, Dryer, Electric Range, Electric Water Heater, Microwave, Refrigerator, Washer
Exterior
Exterior Feature ExteriorFeatures
Parking Features Attached, Garage Door Opener
Garage Spaces 2.0
Pool In Ground, Screen Enclosure
Roof Type Shingle
Porch Patio, Porch, Screened
Garage Yes
Private Pool Yes
Building
Lot Description Sprinklers In Front, Sprinklers In Rear
Faces Northeast
Sewer Septic Tank
Water Public, Well
Level or Stories One
New Construction No
Others
Pets Allowed Yes
HOA Name SEBASTIAN HIGHLANDS UNIT 5
Senior Community No
Tax ID 31381400002168000010.0
Acceptable Financing Cash, Conventional, FHA, VA Loan
Listing Terms Cash, Conventional, FHA, VA Loan
Special Listing Condition Standard
Read Less Info
Want to know what your home might be worth? Contact us for a FREE valuation!

Our team is ready to help you sell your home for the highest possible price ASAP

Bought with Non-MLS or Out of Area
"My job is to find and attract mastery-based agents to the office, protect the culture, and make sure everyone is happy! "






