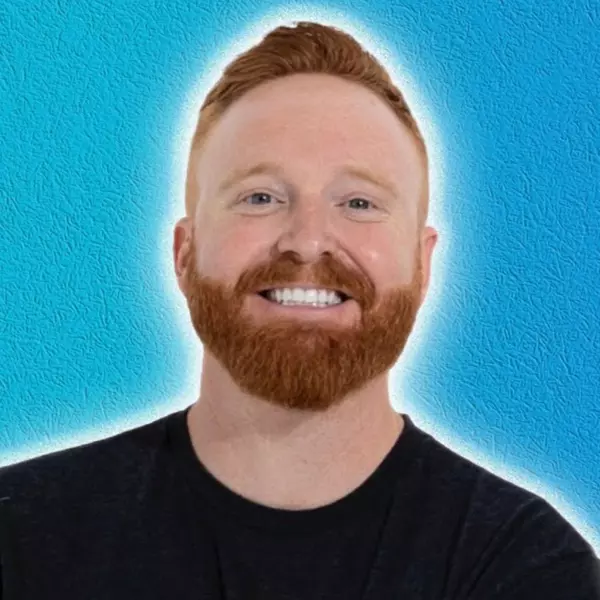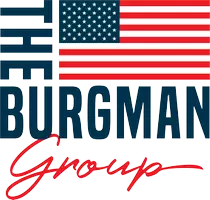$571,050
$595,000
4.0%For more information regarding the value of a property, please contact us for a free consultation.
4 Beds
3 Baths
2,718 SqFt
SOLD DATE : 02/28/2023
Key Details
Sold Price $571,050
Property Type Single Family Home
Sub Type Single Family Residence
Listing Status Sold
Purchase Type For Sale
Square Footage 2,718 sqft
Price per Sqft $210
MLS Listing ID 949935
Sold Date 02/28/23
Bedrooms 4
Full Baths 3
HOA Fees $33/ann
HOA Y/N Yes
Total Fin. Sqft 2718
Originating Board Space Coast MLS (Space Coast Association of REALTORS®)
Year Built 1997
Annual Tax Amount $4,151
Tax Year 2021
Lot Size 8,609 Sqft
Acres 0.2
Property Sub-Type Single Family Residence
Property Description
Opulence Abounds! Welcome home to your stylish & modern 4 bedroom 3 full bathroom pool home that is the perfect floor plan for entertaining. A double door entry opens into your large foyer with high coffered ceilings, recessed wall niches & an open concept formal dining & formal living room flanking either side of this well appointed entrance. Just beyond the formal dining space you'll find a generously sized kitchen with ample counter-tops and cabinet space, built in desk/coffee bar, stainless steel appliances & eat in breakfast nook. Soaring ceilings in the great room create a chic & sophisticated space completed by a wood burning fire place & view of your private pool oasis. The owners suite is light & bright with a high trey ceiling & private slider out to the pool.
Location
State FL
County Orange
Area 999 - Out Of Area
Direction 436 to gaitlin ave left on lillian hall right on ivy conoley home on left
Interior
Interior Features Breakfast Bar, Breakfast Nook, Built-in Features, Ceiling Fan(s), His and Hers Closets, Jack and Jill Bath, Kitchen Island, Open Floorplan, Pantry, Primary Bathroom -Tub with Separate Shower, Primary Downstairs, Split Bedrooms, Vaulted Ceiling(s), Walk-In Closet(s)
Heating Central
Cooling Central Air
Flooring Carpet, Tile
Fireplaces Type Wood Burning, Other
Furnishings Unfurnished
Fireplace Yes
Appliance Dishwasher, Dryer, Electric Water Heater, Microwave, Refrigerator, Washer
Exterior
Exterior Feature ExteriorFeatures
Parking Features Attached, Garage Door Opener
Garage Spaces 2.0
Fence Fenced, Vinyl
Pool In Ground
Utilities Available Cable Available, Electricity Connected, Sewer Available, Water Available
Amenities Available Management - Full Time, Management - Off Site
View Pool
Roof Type Shingle
Porch Patio, Porch, Screened
Garage Yes
Private Pool Yes
Building
Faces North
Sewer Public Sewer
Water Public
Level or Stories One
New Construction No
Others
Pets Allowed Yes
HOA Name tony mastrocola EX
Senior Community No
Tax ID 16 23 30 2974 01 470
Security Features Security System Leased
Acceptable Financing Cash, Conventional, FHA, VA Loan
Listing Terms Cash, Conventional, FHA, VA Loan
Special Listing Condition Standard
Read Less Info
Want to know what your home might be worth? Contact us for a FREE valuation!

Our team is ready to help you sell your home for the highest possible price ASAP

Bought with Non-MLS or Out of Area
"My job is to find and attract mastery-based agents to the office, protect the culture, and make sure everyone is happy! "






