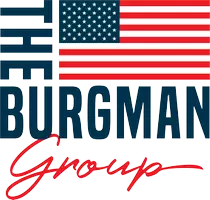$449,000
$449,000
For more information regarding the value of a property, please contact us for a free consultation.
4 Beds
2 Baths
2,526 SqFt
SOLD DATE : 03/25/2022
Key Details
Sold Price $449,000
Property Type Single Family Home
Sub Type Single Family Residence
Listing Status Sold
Purchase Type For Sale
Square Footage 2,526 sqft
Price per Sqft $177
MLS Listing ID 927036
Sold Date 03/25/22
Bedrooms 4
Full Baths 2
HOA Fees $41/ann
HOA Y/N Yes
Total Fin. Sqft 2526
Originating Board Space Coast MLS (Space Coast Association of REALTORS®)
Year Built 1999
Annual Tax Amount $3,100
Tax Year 2021
Lot Size 0.274 Acres
Acres 0.27
Lot Dimensions 85ft x140ft
Property Sub-Type Single Family Residence
Property Description
Are you looking for a home in a Gated Community with a low HOA, YOU FOUND IT! This home is located in the desirable Magnolia Chase subdivision. There's plenty to enjoy here with the recently re-screened Patio and Pool area to entertain or relax. While entertaining or relaxing you can enjoy some fruit from your own Hamlin orange, Ruby red grapefruit and Avocado trees from your fenced in back yard. The wood burning fireplace adds to the atmosphere, making those chilly days something to look forward to. The kitchen is open to the family room and feels airy with vaulted ceilings. All carpet is brand new. And....To top things off (literally) the roof has been replaced in November 2021. Come and check it out.
Location
State FL
County Polk
Area 999 - Out Of Area
Direction From Lakeland Highlands Rd., left on to Crews Lake Dr., left on Country Club Dr., left on Chesterfield Cir..
Interior
Interior Features Breakfast Nook, Ceiling Fan(s), His and Hers Closets, Pantry, Primary Bathroom - Tub with Shower, Primary Bathroom -Tub with Separate Shower, Primary Downstairs, Split Bedrooms, Vaulted Ceiling(s), Walk-In Closet(s)
Heating Central, Electric
Cooling Central Air, Electric
Flooring Carpet, Tile
Fireplaces Type Wood Burning, Other
Furnishings Unfurnished
Fireplace Yes
Appliance Dishwasher, Electric Range, Electric Water Heater, Microwave, Refrigerator, Washer
Laundry Sink
Exterior
Exterior Feature ExteriorFeatures
Parking Features Attached, Other
Garage Spaces 2.0
Fence Fenced, Vinyl
Pool In Ground, Screen Enclosure, Waterfall, Other
Utilities Available Cable Available, Electricity Connected, Sewer Available, Water Available
Amenities Available Maintenance Grounds, Management - Full Time, Management - Off Site
Roof Type Shingle
Street Surface Asphalt
Porch Patio, Porch, Screened
Garage Yes
Private Pool Yes
Building
Lot Description Few Trees
Faces South
Sewer Public Sewer
Water Public
Level or Stories One
New Construction No
Others
HOA Name AIA Property Management
Senior Community No
Tax ID 24 29 21 287008 00470
Security Features Security Gate,Entry Phone/Intercom
Acceptable Financing Cash, Conventional, FHA, VA Loan
Listing Terms Cash, Conventional, FHA, VA Loan
Special Listing Condition Equitable Interest, Standard
Read Less Info
Want to know what your home might be worth? Contact us for a FREE valuation!

Our team is ready to help you sell your home for the highest possible price ASAP

Bought with Non-MLS or Out of Area
"My job is to find and attract mastery-based agents to the office, protect the culture, and make sure everyone is happy! "






