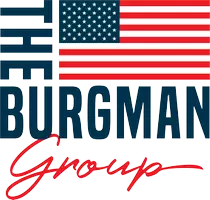$980,000
$975,000
0.5%For more information regarding the value of a property, please contact us for a free consultation.
5 Beds
4 Baths
3,541 SqFt
SOLD DATE : 07/08/2022
Key Details
Sold Price $980,000
Property Type Single Family Home
Sub Type Single Family Residence
Listing Status Sold
Purchase Type For Sale
Square Footage 3,541 sqft
Price per Sqft $276
Subdivision Kerrington
MLS Listing ID 935493
Sold Date 07/08/22
Bedrooms 5
Full Baths 4
HOA Fees $768
HOA Y/N Yes
Total Fin. Sqft 3541
Year Built 2019
Annual Tax Amount $7,809
Tax Year 2020
Lot Size 0.330 Acres
Acres 0.33
Property Sub-Type Single Family Residence
Source Space Coast MLS (Space Coast Association of REALTORS®)
Land Area 4572
Property Description
Located in a gated community on a quiet cul-de-sac, this Montgomery II floor plan offers 5 bedrooms, an office, 4 full bathrooms, and a bonus room! Spice it up with custom closets, an oversized 2-car garage, and lakefront views, this property combo is challenging to come by! The jazzy kitchen features a gas range, breakfast nook, and a pantry for all your Costco indulgences. Some additional upgrades include crown molding, wood flooring, and a whole-home filtration system. This property is also part of Addison Village; A state-of-the-art Amenity Center with 2 large pools, tennis courts, walking/biking trails, and multiple playgrounds.
Location
State FL
County Brevard
Area 217 - Viera West Of I 95
Direction From I-95, west on Wickham, left on Wyndham, right on Trasona, left on Kerrington. Address will be at the end of the cul-de-sac.
Interior
Interior Features Breakfast Bar, Breakfast Nook, Ceiling Fan(s), Eat-in Kitchen, His and Hers Closets, Kitchen Island, Open Floorplan, Primary Bathroom - Tub with Shower, Primary Bathroom -Tub with Separate Shower, Split Bedrooms, Walk-In Closet(s)
Flooring Carpet, Tile
Furnishings Unfurnished
Appliance Dishwasher, Disposal, Dryer, Microwave, Refrigerator, Tankless Water Heater, Washer, Water Softener Owned
Laundry Sink
Exterior
Exterior Feature Storm Shutters
Parking Features Attached, Garage Door Opener, Other
Garage Spaces 2.0
Utilities Available Cable Available, Electricity Connected, Natural Gas Connected
Amenities Available Basketball Court, Clubhouse, Maintenance Grounds, Management - Off Site, Playground, Shuffleboard Court, Tennis Court(s)
Waterfront Description Lake Front
View Lake, Pond, Water
Roof Type Shingle
Porch Porch
Garage Yes
Private Pool No
Building
Lot Description Cul-De-Sac
Faces West
Sewer Public Sewer
Water Public
Level or Stories Two
New Construction No
Schools
Elementary Schools Quest
High Schools Viera
Others
Pets Allowed Yes
HOA Name Keys Prop Mgmt; robertkeysenterprise.com
HOA Fee Include Security
Senior Community No
Tax ID 26-36-17-Wj-0000b.0-0027.00
Security Features Security Gate
Acceptable Financing Cash, Conventional, FHA, VA Loan
Listing Terms Cash, Conventional, FHA, VA Loan
Special Listing Condition Standard
Read Less Info
Want to know what your home might be worth? Contact us for a FREE valuation!

Our team is ready to help you sell your home for the highest possible price ASAP

Bought with Hart To Hart Real Estate, Inc.
"My job is to find and attract mastery-based agents to the office, protect the culture, and make sure everyone is happy! "






