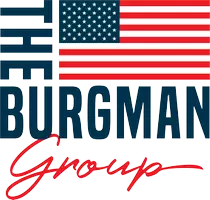$665,000
$685,000
2.9%For more information regarding the value of a property, please contact us for a free consultation.
5 Beds
4 Baths
3,384 SqFt
SOLD DATE : 10/20/2022
Key Details
Sold Price $665,000
Property Type Single Family Home
Sub Type Single Family Residence
Listing Status Sold
Purchase Type For Sale
Square Footage 3,384 sqft
Price per Sqft $196
Subdivision Timberlake
MLS Listing ID 945074
Sold Date 10/20/22
Bedrooms 5
Full Baths 4
HOA Fees $12/ann
HOA Y/N Yes
Total Fin. Sqft 3384
Year Built 1985
Annual Tax Amount $4,118
Tax Year 2021
Lot Size 0.430 Acres
Acres 0.43
Property Sub-Type Single Family Residence
Source Space Coast MLS (Space Coast Association of REALTORS®)
Land Area 3960
Property Description
Looking for Space and Privacy? This Beautiful POOL home has that and more! There are many options w/ this flexible floor plan that offers 5BR/4BA + one office and + MOTHER-IN-LAW SUITE APT. The In-Law Suite Apt is approximately 622 SF and includes a separate bedroom w/ a private entrance. Conveniently located in West Melbourne on a gorgeous cul-de-sac lot of .43 acres in the sought-after Timberlake Subdivision. This one-of-a-kind property includes a spacious pool area w/ a large trussed patio for entertaining and a fenced-in backyard w/ no neighbors behind you! The stunning stone fireplace in the family room offers laminate floors & a vaulted ceiling. A new ROOF was installed in 2021! The guest bath shower replaced in 2021. Additional updates since 2014 include Carrier A/C units, Granite Countertops, SS appliances, water softener system, hot water tank, Solenoid sprinkler system, Hurricane rated Garage Door, Alarm System, Generator Sub-Panel Transfer Switch, the pool area re-screened, dishwasher, and more. Fantastic location, Close to Grumman, L3 Harris, Restaurants, shopping, easy access to 1-95, and the beaches!'||chr(10)||'
Location
State FL
County Brevard
Area 331 - West Melbourne
Direction Wickham Rd. to west on Sheridan, right on Timberlake. Take first left and go to 2nd Cul De Sac
Interior
Interior Features Breakfast Bar, Built-in Features, Ceiling Fan(s), Eat-in Kitchen, Guest Suite, Pantry, Primary Bathroom - Tub with Shower, Primary Bathroom -Tub with Separate Shower, Primary Downstairs, Split Bedrooms, Vaulted Ceiling(s), Walk-In Closet(s)
Heating Central, Electric
Cooling Central Air, Electric
Flooring Carpet, Laminate, Tile
Fireplaces Type Wood Burning, Other
Furnishings Furnished
Fireplace Yes
Appliance Dishwasher, Disposal, Dryer, Electric Range, Electric Water Heater, Microwave, Washer
Exterior
Exterior Feature ExteriorFeatures
Parking Features Attached, Garage Door Opener
Garage Spaces 2.0
Fence Fenced, Wood
Pool Screen Enclosure
View Pool, Trees/Woods, Protected Preserve
Roof Type Shingle
Porch Patio, Porch, Screened
Garage Yes
Private Pool Yes
Building
Lot Description Cul-De-Sac, Sprinklers In Front, Sprinklers In Rear
Faces East
Sewer Septic Tank
Water Public, Well
Level or Stories One
New Construction No
Schools
Elementary Schools Roy Allen
High Schools Melbourne
Others
Pets Allowed Yes
HOA Name Timberlake
Senior Community No
Tax ID 27-36-36-54-00000.0-0016.00
Acceptable Financing Cash, Conventional, FHA, VA Loan
Listing Terms Cash, Conventional, FHA, VA Loan
Special Listing Condition Standard
Read Less Info
Want to know what your home might be worth? Contact us for a FREE valuation!

Our team is ready to help you sell your home for the highest possible price ASAP

Bought with Compass Florida, LLC
"My job is to find and attract mastery-based agents to the office, protect the culture, and make sure everyone is happy! "






