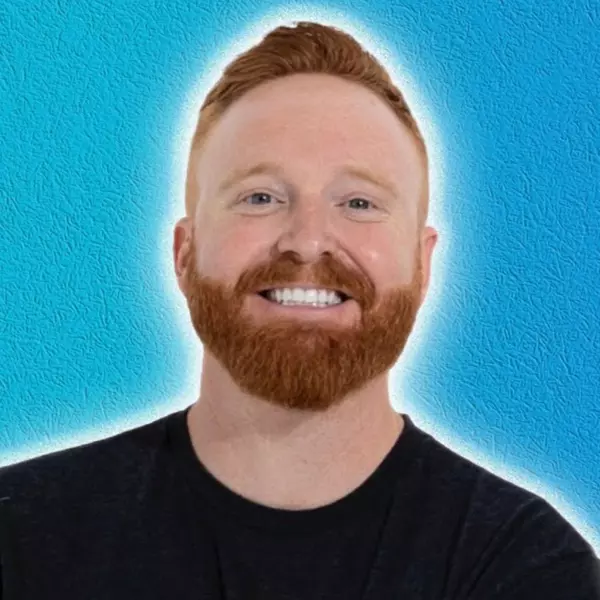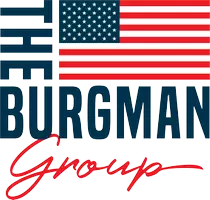$425,000
$420,000
1.2%For more information regarding the value of a property, please contact us for a free consultation.
4 Beds
3 Baths
2,379 SqFt
SOLD DATE : 12/01/2021
Key Details
Sold Price $425,000
Property Type Single Family Home
Sub Type Single Family Residence
Listing Status Sold
Purchase Type For Sale
Square Footage 2,379 sqft
Price per Sqft $178
MLS Listing ID 919931
Sold Date 12/01/21
Bedrooms 4
Full Baths 3
HOA Fees $398
HOA Y/N Yes
Total Fin. Sqft 2379
Originating Board Space Coast MLS (Space Coast Association of REALTORS®)
Year Built 2016
Annual Tax Amount $3,979
Tax Year 2021
Lot Size 0.304 Acres
Acres 0.3
Lot Dimensions 98.0 ft x 135.0 ft
Property Sub-Type Single Family Residence
Property Description
Beautiful Meticulously Maintained Lake Front Home located in Lake Baton Estates. This Gorgeous Newer Home offers an Oversized Fenced Lake Front Lot, with peaceful water views of the lake and a well manicured large backyard with a playset. The open kitchen has granite counter tops with a beautiful stone backsplash and new exquisite gas stove. There is a huge island for entertaining and large gatherings. Large walk in pantry. Home is newly painted, new flooring throughout home, new light fixtures with recessed lighting, new high end ceiling fans, new mirrors, new barn doors for privacy. The home is in a great location.
Home is conveniently located. 5 minutes to 1-4, 35 minutes to Disney, 35 minutes to Daytona. Walking distance is two blocks to elementary school. Great location!!
Location
State FL
County Volusia
Area 901 - Volusia
Direction Saxon Blvd - Left on Meadowlark Drive - Right on Lake Baton Drive
Interior
Interior Features Breakfast Nook, Ceiling Fan(s), His and Hers Closets, Kitchen Island, Open Floorplan, Pantry, Primary Bathroom - Tub with Shower, Primary Bathroom -Tub with Separate Shower, Split Bedrooms, Walk-In Closet(s)
Heating Central, Electric
Cooling Central Air, Electric
Flooring Tile, Wood
Appliance Dishwasher, Disposal, Dryer, Gas Range, Gas Water Heater, Ice Maker, Microwave, Refrigerator, Washer, Water Softener Owned
Laundry Electric Dryer Hookup, Gas Dryer Hookup, Washer Hookup
Exterior
Exterior Feature ExteriorFeatures
Parking Features Attached, Garage Door Opener, Guest
Garage Spaces 3.0
Fence Fenced, Vinyl
Pool None
Utilities Available Cable Available, Sewer Available, Water Available
Amenities Available Maintenance Grounds
View City, Lake, Pond, Water
Roof Type Shingle
Street Surface Asphalt
Porch Patio
Garage Yes
Building
Lot Description Wooded
Faces West
Sewer Public Sewer
Water Public
Level or Stories One
New Construction No
Others
Pets Allowed Yes
HOA Name Top Notch Community Association
Senior Community No
Tax ID 20 18 31 07 00 0470
Security Features Smoke Detector(s)
Acceptable Financing Cash, Conventional, FHA, VA Loan
Listing Terms Cash, Conventional, FHA, VA Loan
Special Listing Condition Equitable Interest, Standard
Read Less Info
Want to know what your home might be worth? Contact us for a FREE valuation!

Our team is ready to help you sell your home for the highest possible price ASAP

Bought with RE/MAX Alternative Realty
"My job is to find and attract mastery-based agents to the office, protect the culture, and make sure everyone is happy! "






