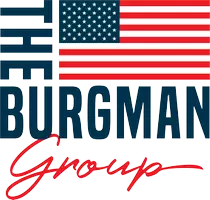$270,000
$294,900
8.4%For more information regarding the value of a property, please contact us for a free consultation.
3 Beds
2 Baths
1,408 SqFt
SOLD DATE : 09/23/2022
Key Details
Sold Price $270,000
Property Type Single Family Home
Sub Type Single Family Residence
Listing Status Sold
Purchase Type For Sale
Square Footage 1,408 sqft
Price per Sqft $191
MLS Listing ID 938913
Sold Date 09/23/22
Bedrooms 3
Full Baths 2
HOA Fees $265/mo
HOA Y/N Yes
Total Fin. Sqft 1408
Originating Board Space Coast MLS (Space Coast Association of REALTORS®)
Year Built 2003
Lot Size 1,306 Sqft
Acres 0.03
Property Sub-Type Single Family Residence
Property Description
Welcome to this 3 bedroom, 2 bathroom with den single-story condominium in the community of Dunwoody Commons in Sanford. This condominium features an open concept with a combination living room and dining room with carpet flooring. The kitchen boasts Corian countertops, wood cabinetry, appliances, and an eat-in kitchen nook. Split bedroom floorplan with a spacious primary bedroom, walk-in closet, and a private bathroom with double vanity sinks and a stand-alone shower. Near the front of the condo is another bedroom, an office/den, a full bathroom, and a laundry closet. Sliding glass doors from the living area open to the screened lanai which overlooks the courtyard. This condo features a 1 car garage, and is located in a gated community with access to a community pool!
Location
State FL
County Seminole
Area 905 - Seminole
Direction 417 North to International Parkway to North on Oregon Street, enter into Carriage Homes
Interior
Interior Features Breakfast Bar, Ceiling Fan(s), Pantry, Primary Bathroom - Tub with Shower, Primary Bathroom -Tub with Separate Shower, Primary Downstairs, Split Bedrooms, Walk-In Closet(s)
Heating Central, Electric
Cooling Central Air, Electric
Flooring Carpet, Tile
Furnishings Partially
Appliance Dishwasher, Dryer, Electric Range, Electric Water Heater, Microwave, Refrigerator, Washer
Exterior
Exterior Feature Storm Shutters
Parking Features Attached, Garage, Garage Door Opener
Garage Spaces 1.0
Pool Community, In Ground
Amenities Available Maintenance Grounds, Management - Off Site
View Protected Preserve
Roof Type Shingle
Street Surface Asphalt
Porch Patio, Porch, Screened
Garage Yes
Building
Faces South
Sewer Public Sewer
Water Public
Level or Stories One
New Construction No
Others
HOA Fee Include Insurance
Senior Community No
Tax ID 29-19-30-507-1400-1070
Security Features Security Gate
Acceptable Financing Cash, Conventional, FHA, VA Loan
Listing Terms Cash, Conventional, FHA, VA Loan
Special Listing Condition Standard
Read Less Info
Want to know what your home might be worth? Contact us for a FREE valuation!

Our team is ready to help you sell your home for the highest possible price ASAP

Bought with Non-MLS or Out of Area
"My job is to find and attract mastery-based agents to the office, protect the culture, and make sure everyone is happy! "






