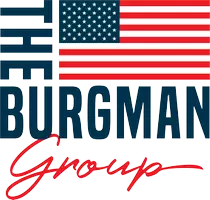$2,800,000
$3,298,000
15.1%For more information regarding the value of a property, please contact us for a free consultation.
5 Beds
6 Baths
5,513 SqFt
SOLD DATE : 08/16/2022
Key Details
Sold Price $2,800,000
Property Type Single Family Home
Sub Type Single Family Residence
Listing Status Sold
Purchase Type For Sale
Square Footage 5,513 sqft
Price per Sqft $507
Subdivision Sanders Subd
MLS Listing ID 926964
Sold Date 08/16/22
Bedrooms 5
Full Baths 5
Half Baths 1
HOA Y/N No
Total Fin. Sqft 5513
Originating Board Space Coast MLS (Space Coast Association of REALTORS®)
Year Built 2003
Annual Tax Amount $14,041
Tax Year 2021
Lot Size 1.090 Acres
Acres 1.09
Property Sub-Type Single Family Residence
Property Description
Beautiful home with 132.92 on the river. Private dock, 10,000 lb boat lift plus jet ski lift. Bring all your toys as there is storage galore. Enjoy resort style living. Infinity edge pool, spa, 3 waterfalls, amazing grotto with sound system plus more. Stunning views, peace and tranquility yet still in the perfect location to be close to all amenities & the beach. The entire house is hurricane safe with poured concrete walls and is totally self contained with generator and security system. Dade county rated hurricane rated windows throughout. 5 bedrooms, 5 + 1 1/2 baths. 4 + CG for the car conniseur. Incredible accessible storage. There is an information sheet attached as too many outstanding features to mention.
Location
State FL
County Brevard
Area 253 - S Merritt Island
Direction From Pineda go N. Shoreside Lane is on your left.
Body of Water Indian River
Interior
Interior Features Breakfast Bar, Ceiling Fan(s), Kitchen Island, Primary Bathroom - Tub with Shower, Primary Downstairs, Split Bedrooms, Walk-In Closet(s)
Flooring Tile, Wood
Furnishings Unfurnished
Appliance Dishwasher, Dryer, Microwave, Refrigerator, Washer
Exterior
Exterior Feature Fire Pit, Outdoor Kitchen, Outdoor Shower, Boat Lift
Parking Features Attached, Circular Driveway, Garage Door Opener, RV Access/Parking
Garage Spaces 4.0
Fence Chain Link, Fenced
Pool Gas Heat, In Ground, Waterfall
Utilities Available Electricity Connected, Water Available, Propane
Amenities Available Boat Dock
Waterfront Description River Front
View Pool, River, Water
Roof Type Tile
Porch Porch
Garage Yes
Private Pool Yes
Building
Lot Description Dead End Street
Faces East
Sewer Septic Tank
Water Public
Level or Stories Two
Additional Building Workshop
New Construction No
Schools
Elementary Schools Ocean Breeze
High Schools Satellite
Others
Pets Allowed Yes
HOA Name SANDERS SUBD
Senior Community No
Tax ID 26-37-20-Dr-00000.0-0004.02
Security Features Security Gate,Security System Owned,Smoke Detector(s)
Acceptable Financing Cash, Conventional
Listing Terms Cash, Conventional
Special Listing Condition Standard
Read Less Info
Want to know what your home might be worth? Contact us for a FREE valuation!

Our team is ready to help you sell your home for the highest possible price ASAP

Bought with Compass Florida, LLC
"My job is to find and attract mastery-based agents to the office, protect the culture, and make sure everyone is happy! "






