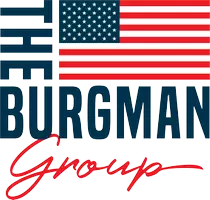$350,000
$350,000
For more information regarding the value of a property, please contact us for a free consultation.
3 Beds
2 Baths
2,015 SqFt
SOLD DATE : 06/30/2022
Key Details
Sold Price $350,000
Property Type Single Family Home
Sub Type Single Family Residence
Listing Status Sold
Purchase Type For Sale
Square Footage 2,015 sqft
Price per Sqft $173
Subdivision Fairway Crossings At Bayside Lakes
MLS Listing ID 934716
Sold Date 06/30/22
Bedrooms 3
Full Baths 2
HOA Fees $139/qua
HOA Y/N Yes
Total Fin. Sqft 2015
Originating Board Space Coast MLS (Space Coast Association of REALTORS®)
Year Built 2007
Annual Tax Amount $1,612
Tax Year 2021
Lot Size 6,534 Sqft
Acres 0.15
Property Sub-Type Single Family Residence
Property Description
Beautifully nested on a verdant conservation lot, this home showcases sliding storm windows, breezy outdoor living & lovely interior appointments! Tall crown-molded ceilings & custom plantation shutters accent spacious open living & dining areas. The granite island b-fast bar kitchen displays light wood cabinetry, SS appliances, a large pantry & casual dining. A true retreat, the owner's suite features a separate nook that's perfect for an office, nursery, or exercise. The walk-in closet, double granite sinks, soaking tub & shower add to the charming appeal. 2 extra bdrms & a granite tub/shower bath create comfortable accommodations for kids/guests. Escape to the big screened lanai overlooking a shady pavered open-air patio & the peaceful preserve! It's the ideal everyday get-away!
Location
State FL
County Brevard
Area 343 - Se Palm Bay
Direction From I-95, west on Malabar. Left on San Filippo, right on Jupiter, left on Emerson, left on Cogan, left on Stonebriar, left on Rangewood, left on Remington Green. Address will be on right.
Interior
Interior Features Breakfast Nook, Ceiling Fan(s), Eat-in Kitchen, Kitchen Island, Open Floorplan, Pantry, Primary Bathroom - Tub with Shower, Primary Bathroom -Tub with Separate Shower, Split Bedrooms, Walk-In Closet(s)
Flooring Carpet, Tile
Furnishings Unfurnished
Appliance Dishwasher, Disposal, Electric Range, Microwave, Refrigerator
Exterior
Exterior Feature Storm Shutters
Parking Features Attached, Other
Garage Spaces 2.0
Utilities Available Cable Available, Electricity Connected
Amenities Available Maintenance Grounds, Management - Off Site
Roof Type Shingle
Porch Porch
Garage Yes
Private Pool No
Building
Faces Southwest
Sewer Public Sewer
Water Public
Level or Stories One
New Construction No
Schools
Elementary Schools Westside
High Schools Bayside
Others
Pets Allowed Yes
HOA Name Space Coast Prp Mgmt; towersgrouptowersmgmt.com
Senior Community No
Tax ID 29-37-29-Uq-00000.0-0063.00
Security Features Security Gate
Acceptable Financing Cash, Conventional, FHA, VA Loan
Listing Terms Cash, Conventional, FHA, VA Loan
Special Listing Condition Standard
Read Less Info
Want to know what your home might be worth? Contact us for a FREE valuation!

Our team is ready to help you sell your home for the highest possible price ASAP

Bought with Compass Florida, LLC
"My job is to find and attract mastery-based agents to the office, protect the culture, and make sure everyone is happy! "






