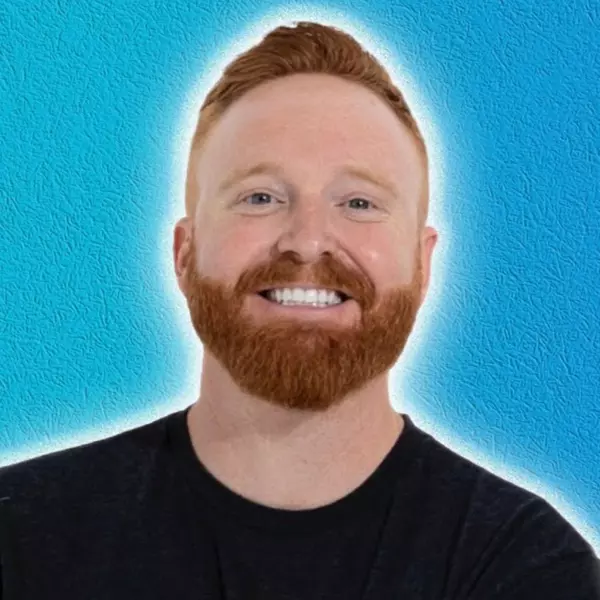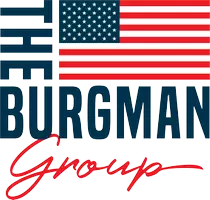$450,000
$449,999
For more information regarding the value of a property, please contact us for a free consultation.
4 Beds
2 Baths
2,195 SqFt
SOLD DATE : 09/17/2021
Key Details
Sold Price $450,000
Property Type Single Family Home
Sub Type Single Family Residence
Listing Status Sold
Purchase Type For Sale
Square Footage 2,195 sqft
Price per Sqft $205
MLS Listing ID 912999
Sold Date 09/17/21
Bedrooms 4
Full Baths 2
HOA Y/N No
Total Fin. Sqft 2195
Originating Board Space Coast MLS (Space Coast Association of REALTORS®)
Year Built 1996
Annual Tax Amount $2,721
Tax Year 2020
Lot Size 0.429 Acres
Acres 0.43
Property Sub-Type Single Family Residence
Property Description
This Pool Home has it ALL! As you enter this 4 Bed Beauty, Pride of Ownership takes you from the start! Spacious open plan features hardwood floors in all bedrooms, Tile through the rest. Kitchen and Bathrooms have been re-done with a modern farm home style. Gorgeous view to your tropical pool area through the large Pella Hurricane windows/doors feels like a permanent STAYCATION. Fresh Paint throughout and even the garage has been updated!
As great as inside is, the magic is outside! Nestled into nearly 1/2 Acre in the quiet Kaywood Subdivision, Your backyard is an Oasis for Entertaining! Salt Water Pool w/Hot Tub, PebbleTec pool surface+Built-in BOSE Sound System! Large side yard with Fire Pit/sitting area. Shed has 110V Power! Boat/RV Parking/NO HOA! - Schedule Today!
Location
State FL
County Seminole
Area 905 - Seminole
Direction From 417, Take W 25th St exit to S Oregon Ave and turn right. Left on Kaywood Dr, right on Wood Ridge Trail - Home is on the right hand side.
Interior
Interior Features Breakfast Bar, Ceiling Fan(s), Open Floorplan, Primary Bathroom -Tub with Separate Shower, Split Bedrooms, Walk-In Closet(s)
Heating Central
Cooling Central Air
Flooring Tile, Wood
Fireplaces Type Wood Burning, Other
Furnishings Unfurnished
Fireplace Yes
Appliance Dishwasher, Double Oven, Electric Range, Electric Water Heater, Microwave
Laundry In Garage
Exterior
Exterior Feature ExteriorFeatures
Parking Features Attached, RV Access/Parking
Garage Spaces 2.0
Fence Fenced, Vinyl
Pool Private, Salt Water
Utilities Available Cable Available, Water Available
View Lake, Pond, Pool, Trees/Woods, Water
Roof Type Shingle
Street Surface Asphalt
Porch Patio, Porch, Screened
Garage Yes
Building
Lot Description Wooded
Faces East
Sewer Septic Tank
Water Public
Level or Stories One
New Construction No
Others
Pets Allowed Yes
HOA Name KAYWOOD REPLAT
Senior Community No
Tax ID 32 19 30 5gs 0000 0230
Security Features Fire Sprinkler System,Smoke Detector(s)
Acceptable Financing Cash, Conventional, FHA, VA Loan
Listing Terms Cash, Conventional, FHA, VA Loan
Special Listing Condition Standard
Read Less Info
Want to know what your home might be worth? Contact us for a FREE valuation!

Our team is ready to help you sell your home for the highest possible price ASAP

Bought with Non-MLS or Out of Area
"My job is to find and attract mastery-based agents to the office, protect the culture, and make sure everyone is happy! "






