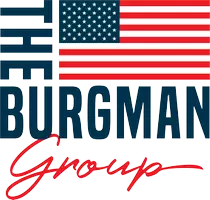$392,500
$397,499
1.3%For more information regarding the value of a property, please contact us for a free consultation.
3 Beds
2 Baths
1,876 SqFt
SOLD DATE : 12/29/2022
Key Details
Sold Price $392,500
Property Type Single Family Home
Sub Type Single Family Residence
Listing Status Sold
Purchase Type For Sale
Square Footage 1,876 sqft
Price per Sqft $209
MLS Listing ID 949771
Sold Date 12/29/22
Bedrooms 3
Full Baths 2
HOA Fees $240/mo
HOA Y/N Yes
Total Fin. Sqft 1876
Originating Board Space Coast MLS (Space Coast Association of REALTORS®)
Year Built 2021
Annual Tax Amount $3,509
Tax Year 2021
Lot Size 4,800 Sqft
Acres 0.11
Property Sub-Type Single Family Residence
Property Description
Redefined value in Harmony 3bed/2bath already built with all the latest designs, technology, luxury features oversized kitchens, open living spaces, The roomy master BR features an en-suite including an oversized luxurious shower, double sinks, large walk-in closet. This breathtaking, move-in home is ready for you to call home. Experience active living at its best, Residents of The Lakes enjoy an exclusive resort style clubhouse offering a zero-entry pool, fireplace, grill area, gathering room, activity room and gym. Residents enjoy pickleball, tennis, bingo, book club, chess, tai chi and many other wonderful activities. Lakes residents also have access to 2 more pools, walking/hiking trails, 2 rounds free each month of 18-hole Johnny Miller golf course, Tavern restaurant, lake, boat rent
Location
State FL
County Osceola
Area 903 - Osceola
Direction East on US 192, left Harmony Square Dr, right on Five Oaks Dr, right into E Lakes entrance,Left onto Songbird Cir home is on Right
Interior
Interior Features Ceiling Fan(s), Eat-in Kitchen, Kitchen Island, Open Floorplan, Pantry, Primary Bathroom - Tub with Shower, Primary Downstairs, Split Bedrooms, Walk-In Closet(s)
Heating Central, Electric
Cooling Central Air
Flooring Carpet, Tile
Furnishings Unfurnished
Appliance Dishwasher, Disposal, Dryer, Electric Range, Electric Water Heater, Ice Maker, Microwave, Refrigerator, Washer
Exterior
Exterior Feature ExteriorFeatures
Parking Features Attached, Garage Door Opener
Garage Spaces 2.0
Pool Community
Utilities Available Cable Available, Electricity Connected
Amenities Available Barbecue, Basketball Court, Boat Dock, Clubhouse, Fitness Center, Golf Course, Jogging Path, Maintenance Grounds, Management - Full Time, Park, Playground, Tennis Court(s)
Roof Type Shingle
Street Surface Asphalt
Accessibility Accessible Entrance
Porch Patio, Porch
Garage Yes
Building
Faces East
Sewer Public Sewer
Water Public
Level or Stories One
New Construction No
Others
Pets Allowed Yes
HOA Name HARMONY NEIGHBORHOOD J
Senior Community Yes
Tax ID 29 26 32 3357 0001 0040
Security Features Gated with Guard,Security System Leased,Smoke Detector(s)
Acceptable Financing Cash, Conventional, FHA, VA Loan
Listing Terms Cash, Conventional, FHA, VA Loan
Special Listing Condition Standard
Read Less Info
Want to know what your home might be worth? Contact us for a FREE valuation!

Our team is ready to help you sell your home for the highest possible price ASAP

Bought with Corcoran Connect LLC
"My job is to find and attract mastery-based agents to the office, protect the culture, and make sure everyone is happy! "






