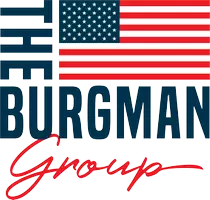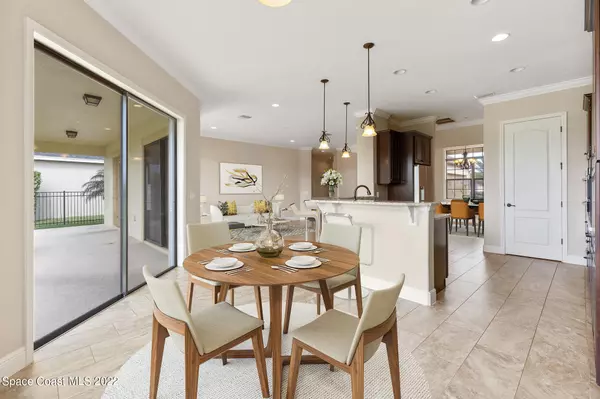$662,500
$675,000
1.9%For more information regarding the value of a property, please contact us for a free consultation.
3 Beds
3 Baths
2,330 SqFt
SOLD DATE : 12/06/2022
Key Details
Sold Price $662,500
Property Type Single Family Home
Sub Type Single Family Residence
Listing Status Sold
Purchase Type For Sale
Square Footage 2,330 sqft
Price per Sqft $284
Subdivision Kerrington
MLS Listing ID 949361
Sold Date 12/06/22
Bedrooms 3
Full Baths 3
HOA Fees $559
HOA Y/N Yes
Total Fin. Sqft 2330
Year Built 2017
Tax Year 2022
Lot Size 10,454 Sqft
Acres 0.24
Property Sub-Type Single Family Residence
Source Space Coast MLS (Space Coast Association of REALTORS®)
Land Area 3454
Property Description
Attractive upgrades & enchanting lakefront views herald open sun-lit spaces. Rectangular tile floors & crown molded ceilings sweep through the easy-flow great rm plan. Generous formal dining could also be a fun game spot. Sleek SS kitchen appliances & vent hood accent granite counters, rich cabinetry, a gas stove, wall oven & subway tile backsplash. Casual dining overlooks the water, as 2 sets of sliders lead to the large lanai, fenced backyard & lovely lakeside vistas. Glass French doors to the porch & a tray ceiling distinguish the owner's retreat w/dual walk-ins, double granite vanities, soaking tub & listello shower. 1 of the extra bdrms & ensuite is an ideal set-up for in-laws. The 3rd garage bay is great for golf carts & it's a short ride to the resort-style amenities!
Location
State FL
County Brevard
Area 217 - Viera West Of I 95
Direction From I-95, west on Wickham Rd. Left on Wyndham Dr, right on Trasona Dr. Address will be on left.
Interior
Interior Features Breakfast Bar, Breakfast Nook, Ceiling Fan(s), His and Hers Closets, Pantry, Primary Bathroom - Tub with Shower, Primary Bathroom -Tub with Separate Shower, Split Bedrooms, Walk-In Closet(s)
Flooring Tile
Furnishings Unfurnished
Appliance Dishwasher, Disposal, Gas Range, Microwave, Refrigerator, Tankless Water Heater
Exterior
Exterior Feature Storm Shutters
Parking Features Attached, Other
Garage Spaces 3.0
Fence Fenced, Wrought Iron
Utilities Available Cable Available, Electricity Connected
Amenities Available Basketball Court, Clubhouse, Maintenance Grounds, Management - Off Site, Playground, Shuffleboard Court, Tennis Court(s)
Waterfront Description Lake Front
View Lake, Pond, Water
Roof Type Shingle
Porch Porch
Garage Yes
Private Pool No
Building
Faces North
Sewer Public Sewer
Water Public
Level or Stories One
New Construction No
Schools
Elementary Schools Quest
High Schools Viera
Others
Pets Allowed Yes
HOA Name Keys Prop Mgmt;
Senior Community No
Tax ID 26-36-17-Wj-0000a.0-0009.00
Acceptable Financing Cash, Conventional, FHA, VA Loan
Listing Terms Cash, Conventional, FHA, VA Loan
Special Listing Condition Standard
Read Less Info
Want to know what your home might be worth? Contact us for a FREE valuation!

Our team is ready to help you sell your home for the highest possible price ASAP

Bought with Blue Marlin Real Estate
"My job is to find and attract mastery-based agents to the office, protect the culture, and make sure everyone is happy! "






