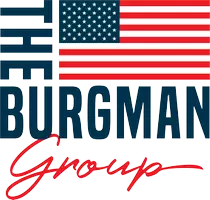$1,700,000
$1,899,000
10.5%For more information regarding the value of a property, please contact us for a free consultation.
6 Beds
7 Baths
4,851 SqFt
SOLD DATE : 04/26/2022
Key Details
Sold Price $1,700,000
Property Type Single Family Home
Sub Type Single Family Residence
Listing Status Sold
Purchase Type For Sale
Square Footage 4,851 sqft
Price per Sqft $350
MLS Listing ID 928449
Sold Date 04/26/22
Bedrooms 6
Full Baths 6
Half Baths 1
HOA Fees $114/qua
HOA Y/N Yes
Total Fin. Sqft 4851
Year Built 2001
Annual Tax Amount $14,105
Tax Year 2021
Lot Size 0.367 Acres
Acres 0.37
Lot Dimensions 125 x 128
Property Sub-Type Single Family Residence
Source Space Coast MLS (Space Coast Association of REALTORS®)
Property Description
Welcome to Celebration...Rarely Available Custom Lakefront Mediterranean Style Two Story Estate with Private Pool. 6 Bedroom 6.5 Bathroom 3 Car Garage, Large Rear Lanai, Huge Paver Driveway plus Courtyard Entry with Fountain & Fireplace. Foyer Entry with Pillars, Formal Living with Fireplace, French Doors to Pool & Cathedral Ceiling, Formal Dining Room plus Spacious Family Room. Kitchen with Breakfast Nook, Island, Breakfast Bar, Pantry, Granites Counters, Wood Cabinets & Wet Bar. Downstairs Laundry Room with Utility Sink & Storage Cabinets. Upstairs Loft perfect for Easy Access Office Area. First Floor Primary Suite with California Closet, French Doors to Pool plus Oversized Bathroom- Dual Vanities, Garden Tub, Extended Shower & Water Closet. Many Features!!! Close to Golf, Disney & More
Location
State FL
County Osceola
Area 903 - Osceola
Direction 192 turn onto Celebration Ave. continue straight, 4th light Turn on Celebration Blvd., Right onto East park Dr., right onto N Village St, Left onto Acadia Ter. 5th house on the Right, Sign on Property
Interior
Interior Features Breakfast Bar, Breakfast Nook, Ceiling Fan(s), Central Vacuum, Kitchen Island, Pantry, Primary Bathroom - Tub with Shower, Primary Bathroom -Tub with Separate Shower, Primary Downstairs, Walk-In Closet(s), Wet Bar
Heating Central, Electric
Cooling Central Air, Electric
Flooring Carpet, Tile, Wood
Fireplaces Type Other
Furnishings Unfurnished
Fireplace Yes
Appliance Dishwasher, Disposal, Dryer, Electric Water Heater, Microwave, Refrigerator, Tankless Water Heater, Washer
Laundry Sink
Exterior
Exterior Feature Courtyard
Parking Features Attached, Garage Door Opener
Garage Spaces 3.0
Fence Fenced, Wrought Iron
Pool Community, In Ground, Private
Utilities Available Cable Available, Electricity Connected, Water Available
Amenities Available Fitness Center, Jogging Path, Maintenance Grounds, Playground, Tennis Court(s)
Waterfront Description Lake Front,Pond
View Lake, Pond, Water, Protected Preserve
Roof Type Tile
Street Surface Asphalt
Porch Patio, Porch
Garage Yes
Building
Lot Description Cul-De-Sac
Faces North
Sewer Public Sewer
Water Public
Level or Stories Two
New Construction No
Others
HOA Name Amie Guswiler
HOA Fee Include Trash
Senior Community No
Tax ID 07-25-28-2804-0001-2800
Security Features Security System Owned
Acceptable Financing Cash, Conventional
Listing Terms Cash, Conventional
Special Listing Condition Standard
Read Less Info
Want to know what your home might be worth? Contact us for a FREE valuation!

Our team is ready to help you sell your home for the highest possible price ASAP

Bought with Non-MLS or Out of Area
"My job is to find and attract mastery-based agents to the office, protect the culture, and make sure everyone is happy! "






