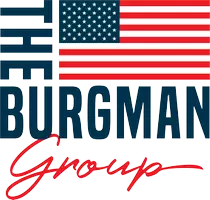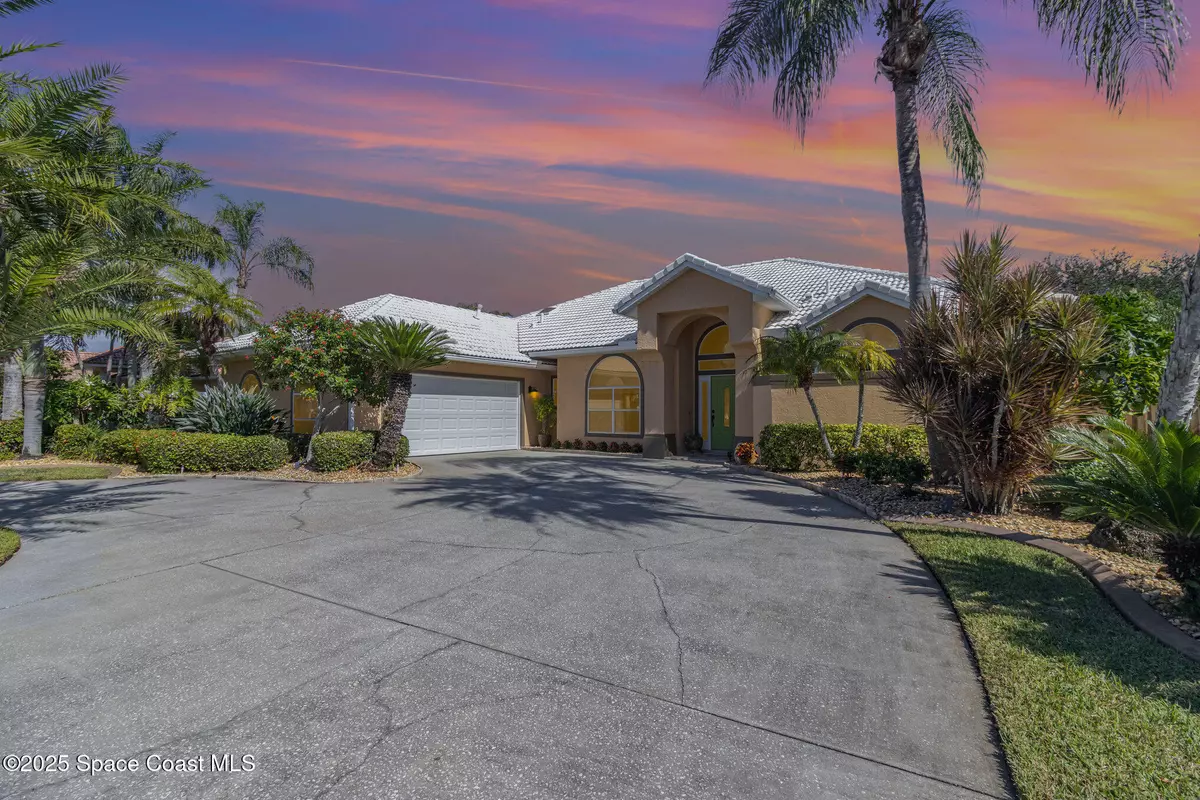
3 Beds
3 Baths
2,151 SqFt
3 Beds
3 Baths
2,151 SqFt
Key Details
Property Type Single Family Home
Sub Type Single Family Residence
Listing Status Active
Purchase Type For Sale
Square Footage 2,151 sqft
Price per Sqft $353
Subdivision Harbour Lights Phase 1
MLS Listing ID 1061727
Style Contemporary
Bedrooms 3
Full Baths 2
Half Baths 1
HOA Fees $320/qua
HOA Y/N Yes
Total Fin. Sqft 2151
Year Built 1994
Annual Tax Amount $3,851
Tax Year 2025
Lot Size 0.260 Acres
Acres 0.26
Property Sub-Type Single Family Residence
Source Space Coast MLS (Space Coast Association of REALTORS®)
Land Area 3190
Property Description
Location
State FL
County Brevard
Area 382-Satellite Bch/Indian Harbour Bch
Direction South Patrick Drive, Turn West at the DeSoto/Lansing Island intersection (Lansing Island Drive). Turn Right into Harbour Lights on Island view Drive and stay left to continue onto Island View Drive
Rooms
Primary Bedroom Level Main
Master Bedroom Main
Living Room Main
Dining Room Main
Kitchen Main
Extra Room 1 Main
Family Room Main
Interior
Interior Features Breakfast Nook, Ceiling Fan(s), Entrance Foyer, Pantry, Primary Bathroom -Tub with Separate Shower, Primary Downstairs, Vaulted Ceiling(s), Walk-In Closet(s)
Heating Central
Cooling Central Air
Flooring Laminate, Tile, Wood
Fireplaces Number 1
Fireplaces Type Gas
Furnishings Unfurnished
Fireplace Yes
Appliance Dishwasher, Disposal, Gas Oven, Gas Range, Gas Water Heater, Ice Maker, Microwave, Refrigerator
Laundry Lower Level, Sink
Exterior
Exterior Feature Storm Shutters
Parking Features Attached, Garage, Garage Door Opener
Garage Spaces 2.0
Fence Back Yard, Fenced, Full, Wood
Pool In Ground, Screen Enclosure
Utilities Available Cable Available, Electricity Connected, Natural Gas Connected, Sewer Connected, Water Connected
Amenities Available Park, Playground, Tennis Court(s)
View Pool
Roof Type Tile
Present Use Residential
Street Surface Asphalt
Porch Covered, Rear Porch, Screened
Road Frontage City Street
Garage Yes
Private Pool Yes
Building
Lot Description Sprinklers In Front, Sprinklers In Rear
Faces West
Story 1
Sewer Public Sewer
Water Public
Architectural Style Contemporary
Level or Stories One
New Construction No
Schools
Elementary Schools Surfside
High Schools Satellite
Others
Pets Allowed Yes
HOA Name Myhlhoa.com
Senior Community No
Tax ID 27-37-02-Pi-00000.0-0026.00
Acceptable Financing Cash, Conventional, FHA, VA Loan
Listing Terms Cash, Conventional, FHA, VA Loan
Special Listing Condition Standard
Virtual Tour https://www.zillow.com/view-imx/2209d34f-28b5-4fcb-a0e3-7b5dc9cffb73?setAttribution=mls&wl=true&initialViewType=pano&utm_source=dashboard


"My job is to find and attract mastery-based agents to the office, protect the culture, and make sure everyone is happy! "






