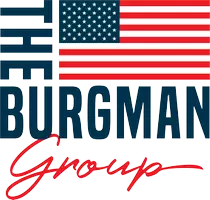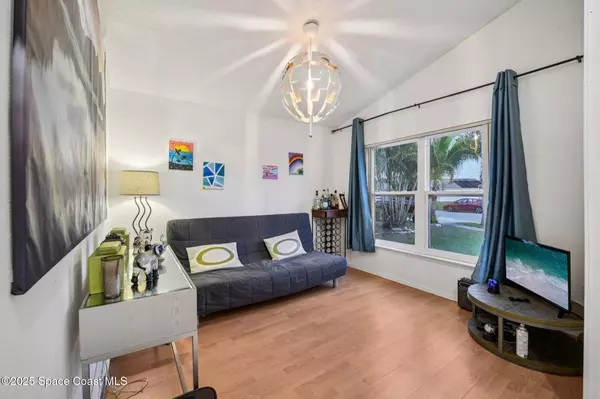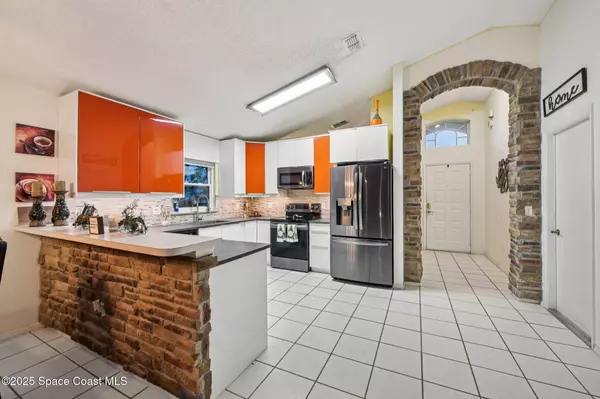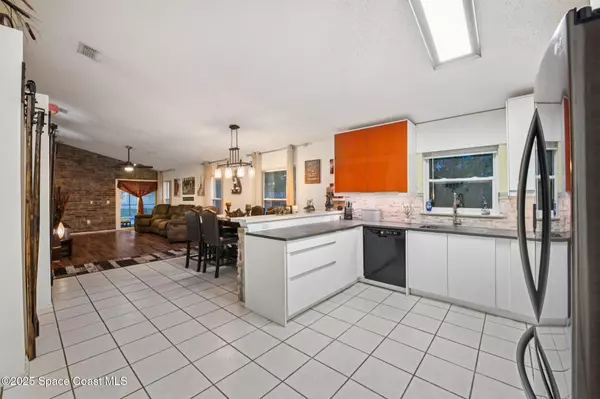
4 Beds
2 Baths
1,588 SqFt
4 Beds
2 Baths
1,588 SqFt
Key Details
Property Type Single Family Home
Sub Type Single Family Residence
Listing Status Active
Purchase Type For Sale
Square Footage 1,588 sqft
Price per Sqft $264
MLS Listing ID 1061635
Style Contemporary
Bedrooms 4
Full Baths 2
HOA Fees $450/Semi-Annually
HOA Y/N Yes
Total Fin. Sqft 1588
Year Built 2001
Annual Tax Amount $2,628
Tax Year 2025
Lot Size 0.280 Acres
Acres 0.28
Property Sub-Type Single Family Residence
Source Space Coast MLS (Space Coast Association of REALTORS®)
Land Area 1880
Property Description
Welcome to this stunning 4-bedroom, 2-bath split floor plan home nestled on an oversized lot in one of Orlando's most desirable areas! Enjoy the perfect blend of comfort, space, and convenience — just minutes from major highways, shopping, dining, and world-famous attractions.
Step inside to find a bright, open living area with modern finishes and plenty of natural light. The updated kitchen features sleek countertops, stainless steel appliances, and ample storage. The primary suite offers privacy and relaxation, separated from the guest bedrooms in this smart split layout.
Out back, enjoy your own private oasis — a sparkling pool surrounded by a spacious patio and fenced yard, ideal for entertaining or unwinding after a long day.
Location
State FL
County Orange
Area 999 - Out Of Area
Direction 417 West exit on Landstar Rt on Landstar Rt onto Rhode Island Woods Circle Left onto Carey Glen Cir stay left on Carey Glen Cir house is on the left side in the first cul-de-sac
Interior
Interior Features Breakfast Bar, Ceiling Fan(s), Entrance Foyer, Open Floorplan, Pantry, Split Bedrooms, Vaulted Ceiling(s), Walk-In Closet(s)
Heating Central, Electric
Cooling Central Air, Electric
Flooring Laminate, Tile
Furnishings Negotiable
Appliance Dishwasher, Disposal, Dryer, Electric Range, Microwave, Refrigerator, Washer
Laundry Electric Dryer Hookup, In Unit, Washer Hookup
Exterior
Exterior Feature ExteriorFeatures
Parking Features Garage, On Street, Unassigned
Garage Spaces 1.0
Fence Back Yard
Pool Electric Heat, Gas Heat, Heated, In Ground, Salt Water, Screen Enclosure
Utilities Available Cable Available, Electricity Connected, Sewer Connected, Water Available, Propane
Amenities Available Playground, Pool
View Trees/Woods
Roof Type Shingle
Present Use Residential,Single Family
Street Surface Asphalt
Porch Porch, Rear Porch, Screened
Road Frontage City Street
Garage Yes
Private Pool Yes
Building
Lot Description Cul-De-Sac
Faces East
Story 1
Sewer Public Sewer
Water Public
Architectural Style Contemporary
Level or Stories One
New Construction No
Others
Pets Allowed Yes
HOA Name Empire Managemen group of Heather Glen at Meadow W
HOA Fee Include Other
Senior Community No
Tax ID 30-24-30-3510-00-070
Acceptable Financing Cash, Conventional, FHA, VA Loan
Listing Terms Cash, Conventional, FHA, VA Loan
Special Listing Condition Standard


"My job is to find and attract mastery-based agents to the office, protect the culture, and make sure everyone is happy! "






