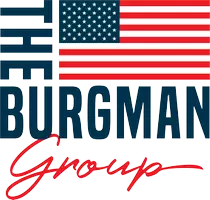
4 Beds
3 Baths
2,490 SqFt
4 Beds
3 Baths
2,490 SqFt
Open House
Sat Nov 08, 11:00am - 1:00pm
Key Details
Property Type Single Family Home
Sub Type Single Family Residence
Listing Status Active
Purchase Type For Sale
Square Footage 2,490 sqft
Price per Sqft $250
Subdivision Indian River Estates Unit No 1
MLS Listing ID 1061532
Style Ranch,Mid-Century Modern
Bedrooms 4
Full Baths 3
HOA Fees $300/ann
HOA Y/N Yes
Total Fin. Sqft 2490
Year Built 1964
Annual Tax Amount $4,549
Tax Year 2025
Lot Size 0.340 Acres
Acres 0.34
Lot Dimensions 100x147
Property Sub-Type Single Family Residence
Source Space Coast MLS (Space Coast Association of REALTORS®)
Property Description
Location
State FL
County Brevard
Area 213 - Mainland E Of Us 1
Direction From US-1 north of SR-528, turn Right (east) onto City Point Road. Make a left (north) onto Indian River Drive, Turn Right on Twin Lakes, keep left at the fork. Home will be on the left. 121 S Twin Lakes Rd.
Rooms
Primary Bedroom Level Main
Bedroom 2 Main
Bedroom 3 Main
Living Room Main
Dining Room Main
Kitchen Main
Interior
Interior Features Ceiling Fan(s), Central Vacuum, Entrance Foyer, Guest Suite, In-Law Floorplan, Primary Bathroom -Tub with Separate Shower, Primary Downstairs, Smart Thermostat, Solar Tube(s), Walk-In Closet(s)
Heating Central, Electric, Other
Cooling Central Air, Electric, Multi Units, Other
Flooring Tile, Vinyl, Wood
Furnishings Unfurnished
Appliance Dishwasher, Dryer, Electric Cooktop, Electric Oven, Electric Water Heater, Ice Maker, Microwave, Refrigerator, Washer, Wine Cooler
Laundry Electric Dryer Hookup, In Unit, Washer Hookup
Exterior
Exterior Feature Storm Shutters
Parking Features Detached, Electric Vehicle Charging Station(s), Garage, Garage Door Opener, Gated
Garage Spaces 3.0
Fence Chain Link, Vinyl, Wood
Utilities Available Electricity Connected, Water Connected
Amenities Available Boat Dock, Boat Launch, Boat Slip, Park
View Trees/Woods
Roof Type Shingle
Present Use Residential,Single Family
Street Surface Asphalt,Paved
Porch Front Porch, Patio, Porch, Rear Porch, Screened
Road Frontage County Road
Garage Yes
Private Pool No
Building
Lot Description Cul-De-Sac, Many Trees, Sprinklers In Front, Sprinklers In Rear
Faces North
Story 1
Sewer Septic Tank
Water Public
Architectural Style Ranch, Mid-Century Modern
Level or Stories One
Additional Building Shed(s)
New Construction No
Schools
Elementary Schools Fairglen
High Schools Cocoa
Others
Pets Allowed Yes
HOA Name Twin Lakes Residents' Association, Inc (VOLUNTARY)
HOA Fee Include Other
Senior Community No
Tax ID 24-36-08-01-00000.0-0004.00
Acceptable Financing Cash, Conventional, FHA, VA Loan
Listing Terms Cash, Conventional, FHA, VA Loan
Special Listing Condition Standard


"My job is to find and attract mastery-based agents to the office, protect the culture, and make sure everyone is happy! "






