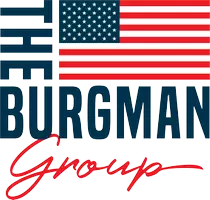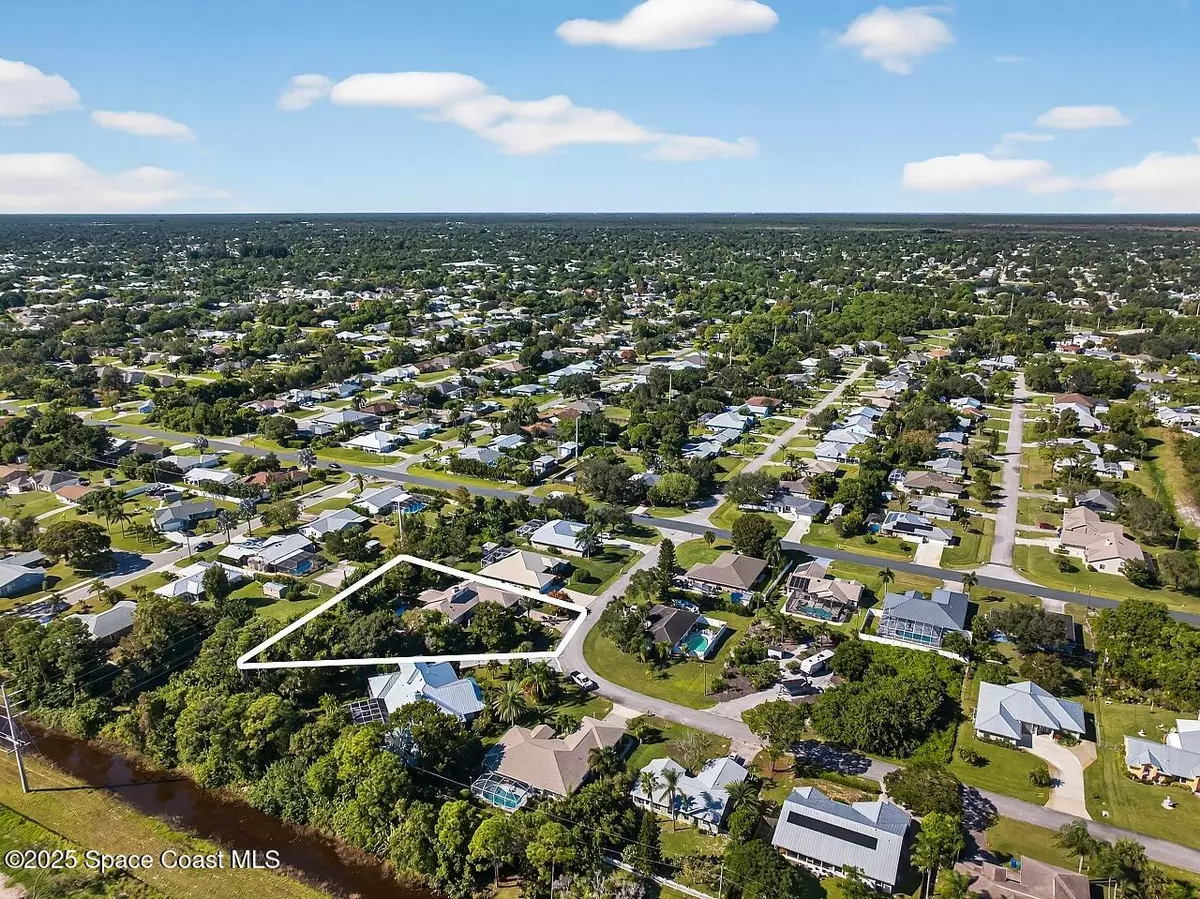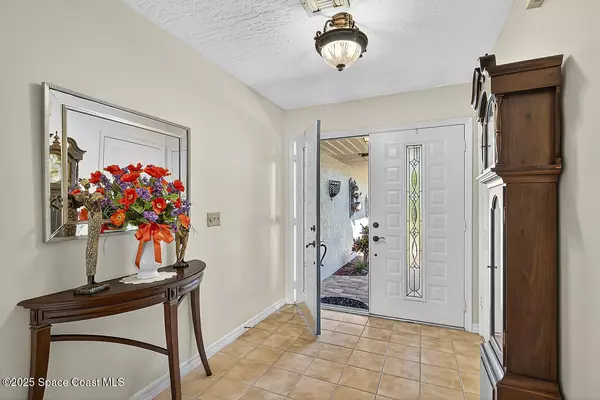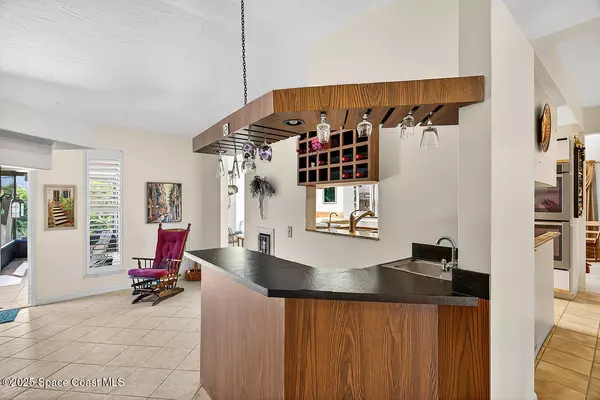
3 Beds
2 Baths
2,062 SqFt
3 Beds
2 Baths
2,062 SqFt
Key Details
Property Type Single Family Home
Sub Type Single Family Residence
Listing Status Active
Purchase Type For Sale
Square Footage 2,062 sqft
Price per Sqft $215
MLS Listing ID 1061295
Bedrooms 3
Full Baths 2
HOA Y/N No
Total Fin. Sqft 2062
Year Built 1985
Annual Tax Amount $1,789
Tax Year 2025
Lot Size 0.510 Acres
Acres 0.51
Lot Dimensions 69.0 ft x 197.0 ft
Property Sub-Type Single Family Residence
Source Space Coast MLS (Space Coast Association of REALTORS®)
Property Description
Location
State FL
County Indian River
Area 904 - Indian River
Direction Heading South on South on S. Wimbrow Dr. make a left onto Arbor St. house will be on your right side.
Rooms
Primary Bedroom Level Main
Bedroom 2 Main
Bedroom 3 Main
Living Room Main
Dining Room Main
Kitchen Main
Extra Room 1 Main
Interior
Interior Features Built-in Features, Ceiling Fan(s), Eat-in Kitchen, Entrance Foyer, Pantry, Primary Bathroom -Tub with Separate Shower, Primary Downstairs, Vaulted Ceiling(s), Walk-In Closet(s)
Heating Central, Electric
Cooling Central Air, Electric
Flooring Tile
Fireplaces Number 1
Fireplaces Type Wood Burning
Furnishings Unfurnished
Fireplace Yes
Window Features Skylight(s)
Appliance Dishwasher, Double Oven, Dryer, Electric Cooktop, Electric Water Heater, Microwave, Refrigerator, Washer, Other
Laundry In Unit
Exterior
Exterior Feature Storm Shutters
Parking Features Attached, Garage, Garage Door Opener
Garage Spaces 2.0
Fence Fenced, Wrought Iron
Pool Fenced, In Ground
Utilities Available Electricity Connected
View Pool
Roof Type Shingle
Present Use Single Family
Street Surface Paved
Porch Patio, Screened
Garage Yes
Private Pool Yes
Building
Lot Description Other
Faces North
Story 1
Sewer Septic Tank
Water Public
Level or Stories One
Additional Building Workshop
New Construction No
Others
Pets Allowed Yes
Senior Community No
Tax ID 31390700001486000017.0
Acceptable Financing Cash, Conventional, FHA, VA Loan
Listing Terms Cash, Conventional, FHA, VA Loan
Special Listing Condition Standard


"My job is to find and attract mastery-based agents to the office, protect the culture, and make sure everyone is happy! "






