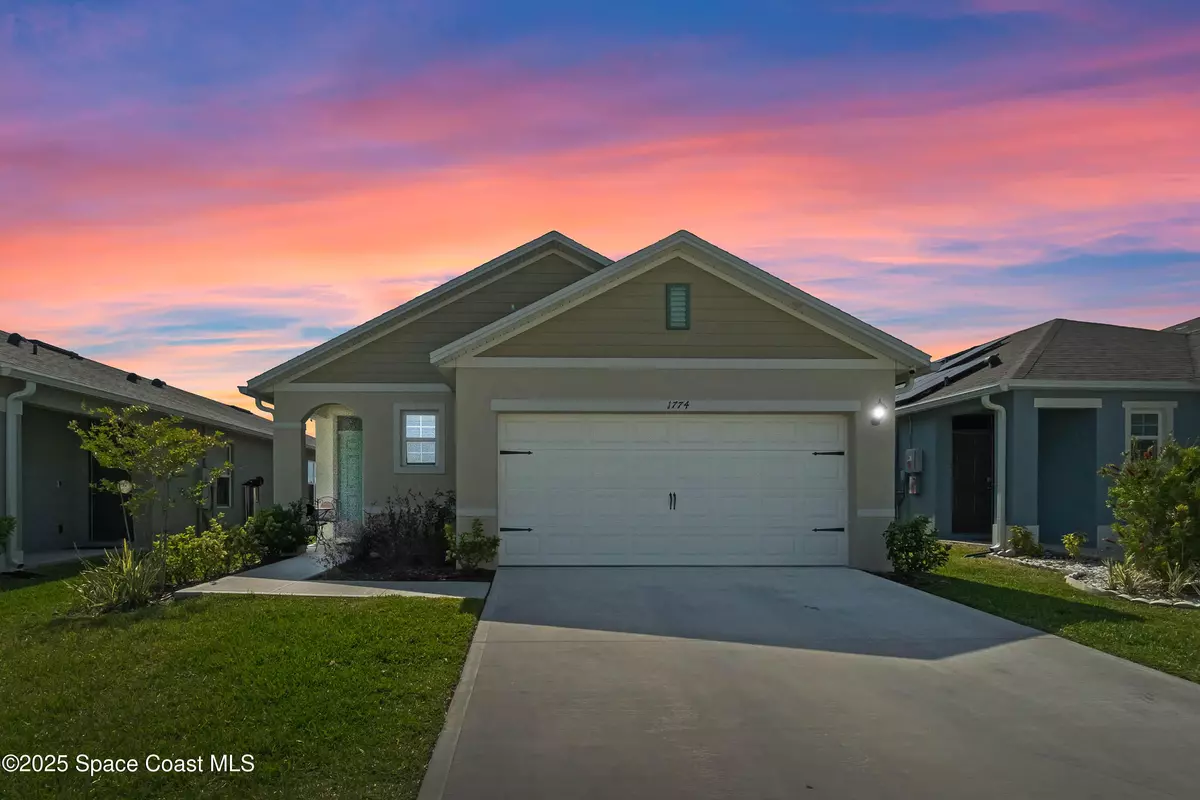
3 Beds
2 Baths
1,516 SqFt
3 Beds
2 Baths
1,516 SqFt
Key Details
Property Type Single Family Home
Sub Type Single Family Residence
Listing Status Active
Purchase Type For Sale
Square Footage 1,516 sqft
Price per Sqft $250
MLS Listing ID 1057658
Style Ranch
Bedrooms 3
Full Baths 2
HOA Fees $120/ann
HOA Y/N Yes
Total Fin. Sqft 1516
Year Built 2023
Annual Tax Amount $2,331
Tax Year 2024
Lot Size 4,798 Sqft
Acres 0.11
Property Sub-Type Single Family Residence
Source Space Coast MLS (Space Coast Association of REALTORS®)
Property Description
Location
State FL
County Osceola
Area 903 - Osceola
Direction Fl turnpike to cross prairie pkwy, right on Red Canyon, left on Southbury, right on Rankin, left on Walnut Creek
Interior
Interior Features Ceiling Fan(s), Open Floorplan, Primary Bathroom - Shower No Tub, Primary Downstairs, Split Bedrooms, Walk-In Closet(s)
Heating Central, Electric
Cooling Central Air, Electric
Flooring Carpet, Tile
Furnishings Unfurnished
Appliance Convection Oven, Dishwasher, Disposal, Dryer, Electric Water Heater, Refrigerator, Washer
Laundry Electric Dryer Hookup, In Unit, Lower Level, Washer Hookup
Exterior
Exterior Feature ExteriorFeatures
Parking Features Attached, Covered, Garage, Garage Door Opener, Off Street, On Street
Garage Spaces 2.0
Fence Fenced, Full, Vinyl
Utilities Available Cable Available, Cable Connected, Electricity Available, Electricity Connected, Sewer Available, Sewer Connected, Water Available, Water Connected
Amenities Available Clubhouse, Dog Park, Fitness Center, Jogging Path, Park, Pickleball, Playground, Pool, Tennis Court(s)
View Pond
Roof Type Shingle
Present Use Residential,Single Family
Street Surface Asphalt,Paved
Porch Covered, Patio, Screened
Road Frontage County Road
Garage Yes
Private Pool No
Building
Lot Description Cleared
Faces East
Story 1
Sewer Public Sewer
Water Public
Architectural Style Ranch
Level or Stories One
New Construction No
Others
Pets Allowed Yes
HOA Name Kindred HOA
Senior Community No
Tax ID 01-26-29-3641-0001-6540
Security Features Smoke Detector(s)
Acceptable Financing Cash, Conventional, FHA
Listing Terms Cash, Conventional, FHA
Special Listing Condition Standard
Virtual Tour https://www.propertypanorama.com/instaview/spc/1057658


"My job is to find and attract mastery-based agents to the office, protect the culture, and make sure everyone is happy! "






