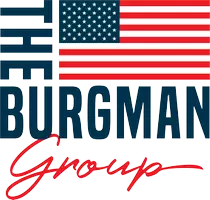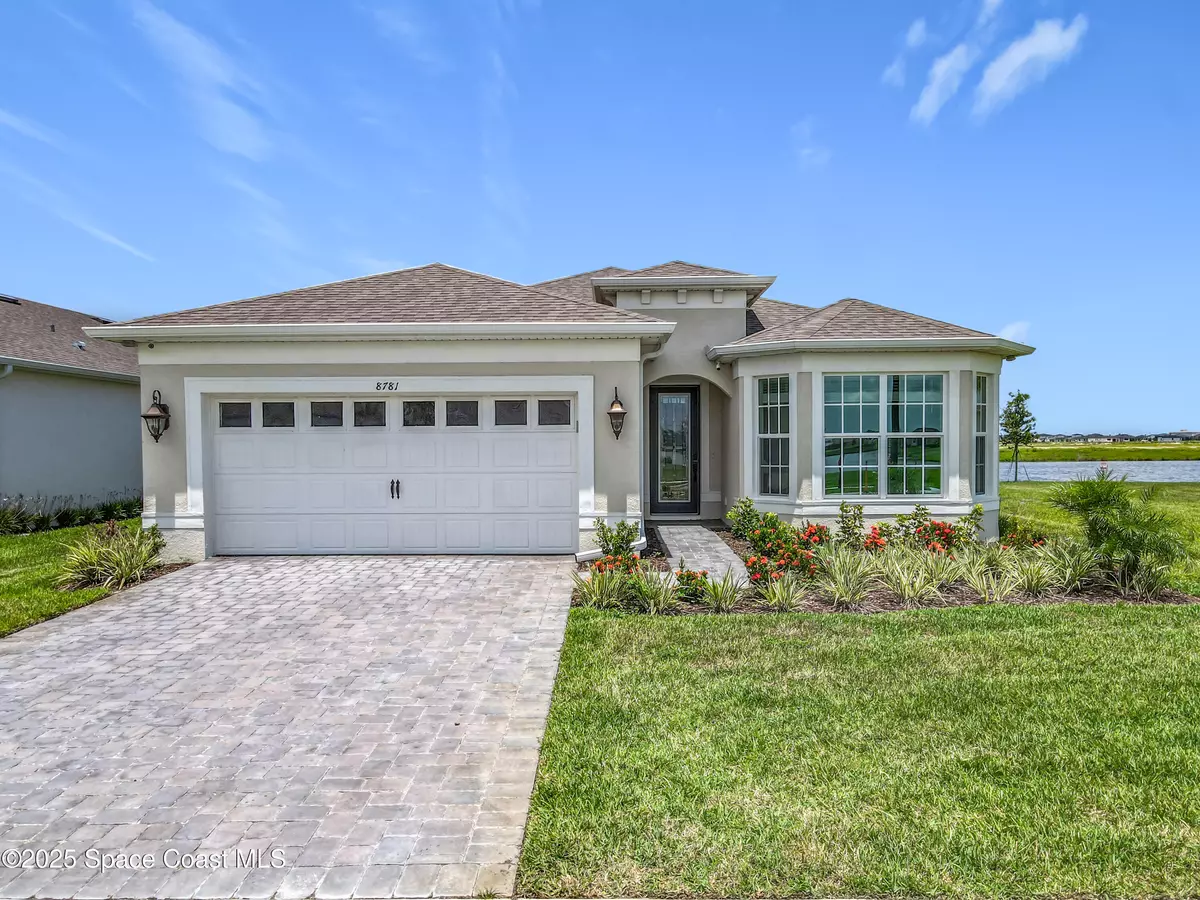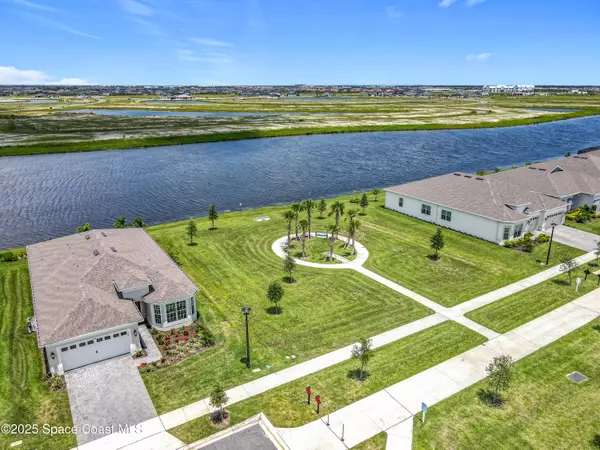3 Beds
2 Baths
2,091 SqFt
3 Beds
2 Baths
2,091 SqFt
Key Details
Property Type Single Family Home
Sub Type Single Family Residence
Listing Status Active
Purchase Type For Sale
Square Footage 2,091 sqft
Price per Sqft $363
Subdivision Del Webb At Viera Phase 3
MLS Listing ID 1054101
Style Contemporary,Traditional
Bedrooms 3
Full Baths 2
HOA Fees $345/mo
HOA Y/N Yes
Total Fin. Sqft 2091
Year Built 2024
Annual Tax Amount $2,443
Tax Year 2024
Lot Size 6,969 Sqft
Acres 0.16
Property Sub-Type Single Family Residence
Source Space Coast MLS (Space Coast Association of REALTORS®)
Property Description
The open-concept layout features luxury vinyl plank flooring in main areas and carpet in the bedrooms. The kitchen includes quartz countertops, 42-inch soft-close cabinetry with roll-out trays, island cabinet wrap, hood vent, and upgraded appliances. The main living space showcases a zero-corner sliding glass door and tray ceiling, with peaceful water views visible from the dining area, kitchen, living room, and primary suite. The front bedroom features a charming bay window with added natural light. The extended covered lanai includes a retractable remote-controlled screen enclosure. The garage is extended by 4 feet, includes upgraded lighting, sink, and is equipped with a 240v outlet for EV charging. Additional upgrades include a laundry room with sink, impact-resistant windows, new front door with impact glass, smart camera system with remote viewing, and professionally designed landscaping with palm trees.
Del Webb at Viera features a future 30,000 sq ft clubhouse (projected completion around March 2026) with resort-style indoor and outdoor amenities, including pools, cabanas, fire pits, courts, dining, fitness center, walking trails, and more. HOA fee of $345/month includes full landscaping and gold-level golf membership at Duran Golf Club. Prime location near the Avenues at Viera, I-95, and less than 20 minutes to the beaches.
Location
State FL
County Brevard
Area 217 - Viera West Of I 95
Direction Take I-95 South, exit 188 for Pineda Causeway, head east, then turn right onto Wickham Rd, and left onto Stadium Parkway, Right on Del Webb Circle, Right on Del Webb Circle, Right on Stormy Sky Ct, take the road unti it ends, make a right and the property is the last one on the left.
Rooms
Primary Bedroom Level Main
Master Bedroom Main
Bedroom 2 Main
Living Room Main
Extra Room 1 Main
Interior
Interior Features Entrance Foyer, Kitchen Island, Open Floorplan, Pantry, Primary Bathroom -Tub with Separate Shower, Split Bedrooms, Vaulted Ceiling(s), Other
Heating Central, Electric
Cooling Central Air, Electric
Flooring Carpet, Vinyl
Furnishings Unfurnished
Appliance Dishwasher, Disposal, Double Oven, Electric Oven, Gas Cooktop, Gas Water Heater, Microwave, Refrigerator, Tankless Water Heater
Laundry Electric Dryer Hookup, Washer Hookup
Exterior
Exterior Feature Other, Impact Windows
Parking Features Garage, Garage Door Opener
Garage Spaces 2.0
Utilities Available Cable Available, Cable Connected, Electricity Available, Electricity Connected, Natural Gas Available, Natural Gas Connected, Sewer Available, Sewer Connected, Water Available, Water Connected
Amenities Available Cable TV, Clubhouse, Dog Park, Fitness Center, Gated, Jogging Path, Maintenance Grounds, Park, Pickleball, Pool, Security, Spa/Hot Tub, Tennis Court(s), Management - On Site
View Water
Roof Type Shingle
Present Use Residential,Single Family
Porch Covered, Rear Porch, Screened
Garage Yes
Private Pool No
Building
Lot Description Corner Lot, Dead End Street, Sprinklers In Front, Sprinklers In Rear, Other
Faces South
Story 1
Sewer Public Sewer
Water Public
Architectural Style Contemporary, Traditional
Level or Stories One
New Construction No
Schools
Elementary Schools Viera
High Schools Viera
Others
HOA Name Del Webb at Viera
HOA Fee Include Maintenance Grounds,Security,Other
Senior Community Yes
Tax ID 26-36-20-Yp-O-1
Security Features 24 Hour Security,Carbon Monoxide Detector(s),Gated with Guard,Smoke Detector(s)
Acceptable Financing Cash, Conventional, FHA, VA Loan
Listing Terms Cash, Conventional, FHA, VA Loan
Special Listing Condition Standard
Virtual Tour https://www.propertypanorama.com/instaview/spc/1054101

"My job is to find and attract mastery-based agents to the office, protect the culture, and make sure everyone is happy! "






