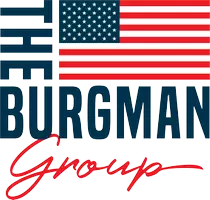3 Beds
3 Baths
2,084 SqFt
3 Beds
3 Baths
2,084 SqFt
Key Details
Property Type Single Family Home
Sub Type Single Family Residence
Listing Status Active
Purchase Type For Sale
Square Footage 2,084 sqft
Price per Sqft $299
Subdivision Trasona
MLS Listing ID 1043249
Bedrooms 3
Full Baths 2
Half Baths 1
HOA Fees $250
HOA Y/N Yes
Total Fin. Sqft 2084
Originating Board Space Coast MLS (Space Coast Association of REALTORS®)
Year Built 2019
Annual Tax Amount $4,782
Tax Year 2024
Lot Size 10,454 Sqft
Acres 0.24
Property Sub-Type Single Family Residence
Property Description
This gem features a fully fenced backyard that's ready for cornhole tournaments, dog zoomies, or peaceful morning coffee vibes. The three-car garage means no one's fighting over parking — and yes, you finally have room for your golf cart and holiday decor storage.
Inside, the layout is wide open and ready to impress — perfect for hosting, lounging, or just stretching out without bumping elbows. It's not just a house; it's a home with personality, in a community that knows how to live it up.
Location
State FL
County Brevard
Area 217 - Viera West Of I 95
Direction From Wickham, going west, turn Left on Paragrass, then Right to Trasona, then Left on Poulicny, home is on the Right
Interior
Interior Features Built-in Features, Ceiling Fan(s), Eat-in Kitchen, Kitchen Island, Open Floorplan, Pantry, Primary Bathroom -Tub with Separate Shower, Primary Downstairs, Smart Thermostat, Split Bedrooms, Walk-In Closet(s)
Heating Central, Electric
Cooling Central Air
Flooring Carpet, Tile
Furnishings Unfurnished
Appliance Dishwasher, Disposal, Freezer, Gas Range, Gas Water Heater, Microwave, Refrigerator, Tankless Water Heater
Laundry Electric Dryer Hookup, Gas Dryer Hookup, Washer Hookup
Exterior
Exterior Feature Impact Windows, Storm Shutters
Parking Features Attached, Garage, Garage Door Opener
Garage Spaces 3.0
Fence Privacy, Vinyl
Utilities Available Cable Connected, Electricity Connected, Natural Gas Connected, Sewer Connected, Water Connected
Amenities Available Barbecue, Basketball Court, Children's Pool, Clubhouse, Dog Park, Fitness Center, Jogging Path, Maintenance Grounds, Management - Off Site, Park, Pickleball, Playground, Pool, Shuffleboard Court, Tennis Court(s)
Roof Type Shingle
Present Use Residential,Single Family
Street Surface Asphalt
Porch Covered, Patio
Garage Yes
Private Pool No
Building
Lot Description Cleared, Sprinklers In Front, Sprinklers In Rear
Faces Northeast
Story 1
Sewer Public Sewer
Water Public, Other
Level or Stories One
New Construction No
Schools
Elementary Schools Viera
High Schools Viera
Others
HOA Name Trasona East
HOA Fee Include Maintenance Grounds
Senior Community No
Tax ID 26-36-17-75-0000u.0-0004.00
Security Features Closed Circuit Camera(s),Security System Owned,Smoke Detector(s)
Acceptable Financing Cash, Conventional, FHA, VA Loan
Listing Terms Cash, Conventional, FHA, VA Loan
Special Listing Condition Standard
Virtual Tour https://www.propertypanorama.com/instaview/spc/1043249

"My job is to find and attract mastery-based agents to the office, protect the culture, and make sure everyone is happy! "






