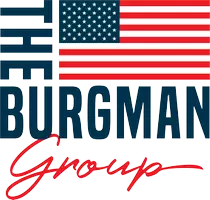4 Beds
4 Baths
2,262 SqFt
4 Beds
4 Baths
2,262 SqFt
OPEN HOUSE
Sat Apr 26, 12:00pm - 2:00pm
Key Details
Property Type Single Family Home
Sub Type Single Family Residence
Listing Status Active
Purchase Type For Sale
Square Footage 2,262 sqft
Price per Sqft $309
Subdivision Trasona
MLS Listing ID 1042340
Style Ranch
Bedrooms 4
Full Baths 3
Half Baths 1
HOA Fees $260/ann
HOA Y/N Yes
Total Fin. Sqft 2262
Originating Board Space Coast MLS (Space Coast Association of REALTORS®)
Year Built 2017
Annual Tax Amount $4,869
Tax Year 2024
Lot Size 9,583 Sqft
Acres 0.22
Property Sub-Type Single Family Residence
Property Description
As you step inside, you'll instantly feel the designer touches that make this home stand out. The open-concept floor plan flows effortlessly, enhanced by soaring 9- and 11-foot ceilings and filled with natural light. Gorgeous wood-look plank tile flooring runs throughout the main living areas, combining durability and warmth.
The heart of the home is the spacious kitchen, where quartz countertops, a modern tiled backsplash, white shaker cabinets, and stainless-steel appliances create a sleek, contemporary feel. Whether you're preparing a meal or entertaining, the kitchen's layout and finishes are sure to impress. Modern light fixtures add a stylish flair, while plantation shutters and Roman shades offer privacy and a polished look throughout.
Step outside to the extended covered lanai, where you'll be captivated by endless lake views on one of the community's larger lakes. Whether enjoying your morning coffee or hosting an evening gathering, the peaceful waterfront setting and extended patio provide the perfect backdrop.
The primary suite is a true retreat, featuring a spacious layout and a luxurious ensuite bath complete with a large glass-enclosed shower, double sink vanity, an acrylic freestanding soaking tub, and a custom built-in closet system. It's a space designed for comfort, relaxation, and elegance.
Additional highlights include a charming front patio, storm shutters, ample storage, and a flexible office space that can be transformed to meet your needs - guest suite, playroom, or additional bedroom.
Access to Addison Village, residents enjoy access to clubhouse, pools, parks, walking trails, pickle ball courts, tennis courts, basketball and playgrounds, with top-rated Viera schools, including Viera Middle School, just moments away. You're also conveniently close to The Avenues Viera, I-95, dining, shopping, and more.
Location
State FL
County Brevard
Area 217 - Viera West Of I 95
Direction I-95 to Exit 191 Head West on Wickham Road- At roundabout, take 2nd Exit onto Wickham Road. Trasona Cove will be on the left-hand side, across from Heritage Isle. Make first left and home is on the left
Interior
Interior Features Breakfast Bar, Built-in Features, Ceiling Fan(s), Entrance Foyer, Guest Suite, His and Hers Closets, Open Floorplan, Pantry, Primary Bathroom -Tub with Separate Shower, Split Bedrooms, Walk-In Closet(s)
Heating Natural Gas
Cooling Central Air
Flooring Carpet, Tile
Furnishings Unfurnished
Appliance Dishwasher, Dryer, Electric Water Heater, Gas Range, Microwave, Refrigerator, Washer
Laundry Gas Dryer Hookup, Washer Hookup
Exterior
Exterior Feature Storm Shutters
Parking Features Attached, Garage
Garage Spaces 2.0
Utilities Available Cable Connected, Electricity Connected, Natural Gas Connected, Sewer Connected, Water Connected
Amenities Available Basketball Court, Clubhouse, Jogging Path, Maintenance Grounds, Management - Off Site, Pickleball, Playground, Pool, Tennis Court(s)
Waterfront Description Pond
View Pond, Water
Roof Type Shingle
Present Use Single Family
Street Surface Asphalt
Porch Covered, Front Porch, Patio, Screened
Garage Yes
Private Pool No
Building
Lot Description Cleared, Sprinklers In Front, Sprinklers In Rear
Faces Southwest
Story 1
Sewer Public Sewer
Water Public
Architectural Style Ranch
Level or Stories One
New Construction No
Schools
Elementary Schools Quest
High Schools Viera
Others
HOA Name Trasona East
HOA Fee Include Maintenance Grounds
Senior Community No
Tax ID 26-36-17-01-0000a.0-0004.00
Acceptable Financing Cash, Conventional, FHA, VA Loan
Listing Terms Cash, Conventional, FHA, VA Loan
Special Listing Condition Standard
Virtual Tour https://www.propertypanorama.com/instaview/spc/1042340

"My job is to find and attract mastery-based agents to the office, protect the culture, and make sure everyone is happy! "






