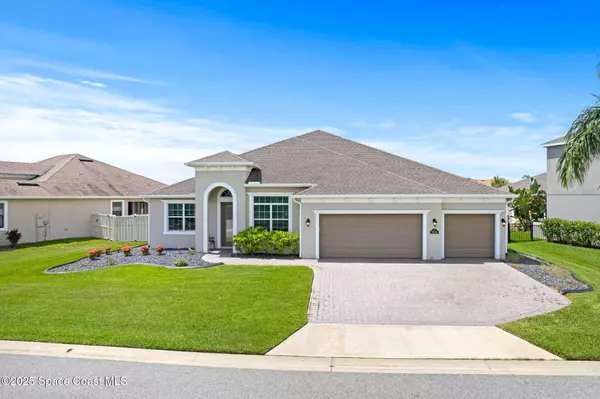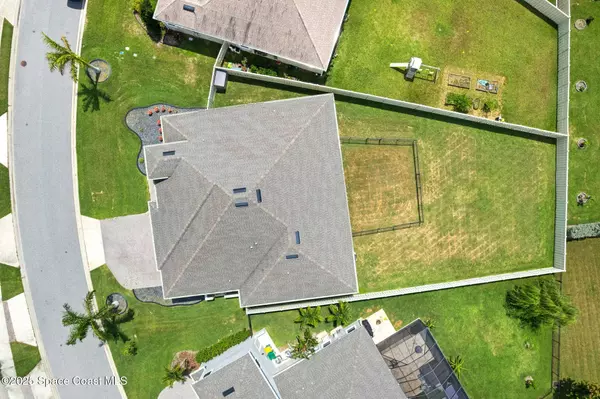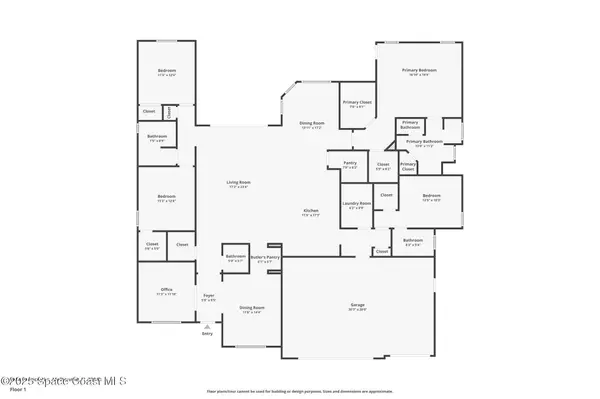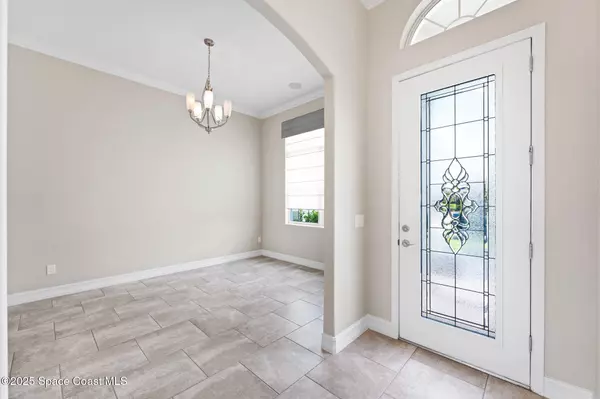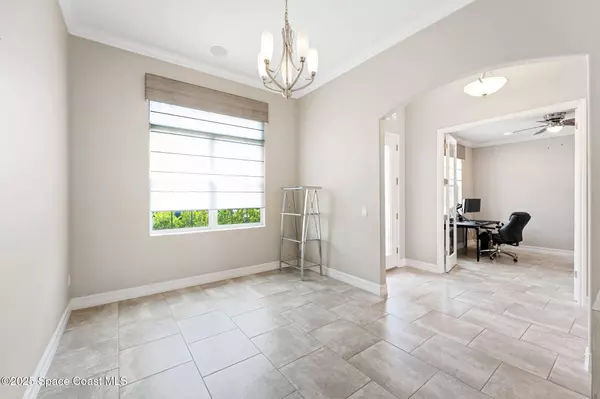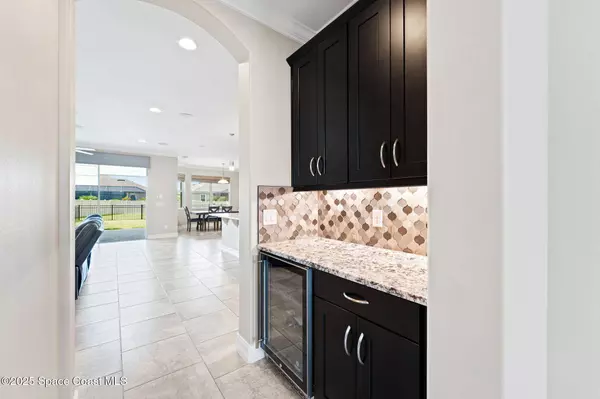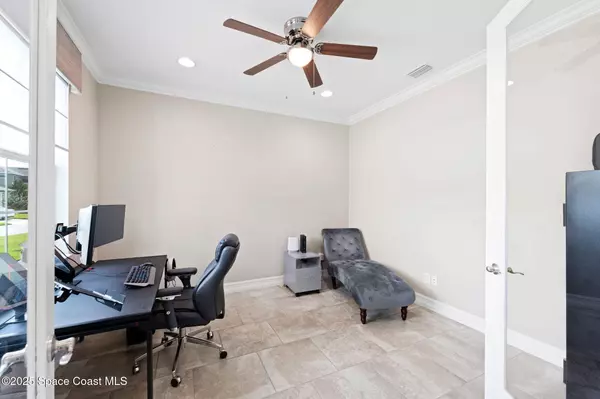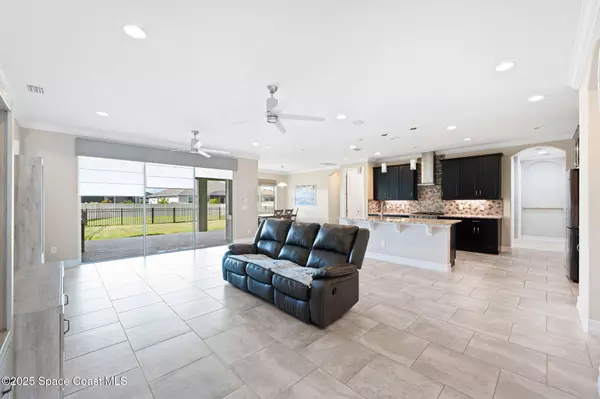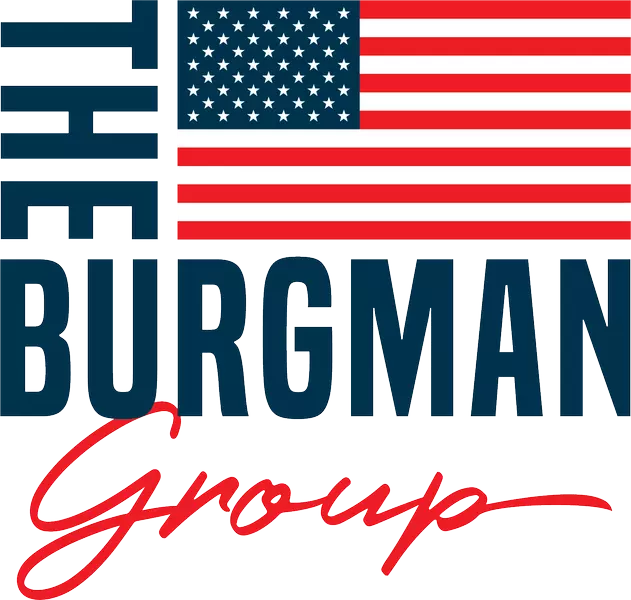
GALLERY
PROPERTY DETAIL
Key Details
Sold Price $720,0002.0%
Property Type Single Family Home
Sub Type Single Family Residence
Listing Status Sold
Purchase Type For Sale
Square Footage 2, 830 sqft
Price per Sqft $254
Subdivision Trasona
MLS Listing ID 1049898
Sold Date 01/09/26
Bedrooms 5
Full Baths 3
Half Baths 1
HOA Fees $56/ann
HOA Y/N Yes
Total Fin. Sqft 2830
Year Built 2019
Annual Tax Amount $8,482
Tax Year 2023
Lot Size 0.290 Acres
Acres 0.29
Property Sub-Type Single Family Residence
Source Space Coast MLS (Space Coast Association of REALTORS®)
Location
State FL
County Brevard
Area 217 - Viera West Of I 95
Direction Take Wickham Rd heading West to Trasona, Take a Left on Paragrass, Right on Addison, Right on Poulicny Ln, home is on the Left
Building
Lot Description Cleared, Sprinklers In Front, Sprinklers In Rear
Faces North
Story 1
Sewer Public Sewer
Water Public
Level or Stories One
Additional Building Shed(s)
New Construction No
Interior
Interior Features Breakfast Bar, Breakfast Nook, Built-in Features, Butler Pantry, Ceiling Fan(s), Central Vacuum, Eat-in Kitchen, Guest Suite, His and Hers Closets, Kitchen Island, Open Floorplan, Pantry, Primary Bathroom -Tub with Separate Shower, Primary Downstairs, Smart Thermostat, Split Bedrooms, Walk-In Closet(s)
Heating Central, Electric
Cooling Central Air, Electric
Flooring Tile
Furnishings Unfurnished
Appliance Dishwasher, Disposal, Gas Range, Gas Water Heater, Microwave, Refrigerator, Tankless Water Heater, Wine Cooler
Laundry Electric Dryer Hookup, Washer Hookup
Exterior
Exterior Feature Outdoor Kitchen, Impact Windows, Storm Shutters
Parking Features Attached, Garage, Garage Door Opener
Garage Spaces 3.0
Fence Fenced, Privacy, Vinyl, Wrought Iron
Utilities Available Cable Available, Electricity Connected, Natural Gas Connected, Sewer Connected, Water Connected
Amenities Available Barbecue, Basketball Court, Children's Pool, Clubhouse, Dog Park, Fitness Center, Jogging Path, Maintenance Grounds, Management - Off Site, Park, Pickleball, Playground, Pool, Shuffleboard Court, Tennis Court(s)
Roof Type Shingle
Present Use Residential,Single Family
Street Surface Asphalt
Porch Patio, Porch
Garage Yes
Private Pool No
Schools
Elementary Schools Quest
High Schools Viera
Others
HOA Name Trasona at Addison Village
Senior Community No
Tax ID 26-36-17-75-0000u.0-0017.00
Security Features Security System Owned,Smoke Detector(s)
Acceptable Financing Cash, Conventional, FHA, VA Loan
Listing Terms Cash, Conventional, FHA, VA Loan
Special Listing Condition Standard
SIMILAR HOMES FOR SALE
Check for similar Single Family Homes at price around $720,000 in Melbourne,FL

Pending
$800,260
8467 Gullen DR, Melbourne, FL 32940
Listed by Viera Builders Realty, Inc.4 Beds 5 Baths 3,270 SqFt
Active
$686,720
8526 Lyside DR, Melbourne, FL 32940
Listed by Viera Builders Realty, Inc.3 Beds 5 Baths 2,413 SqFt
Pending
$393,500
4919 Erin LN, Melbourne, FL 32940
Listed by Relentless Real Estate Co.4 Beds 2 Baths 1,708 SqFt
CONTACT


