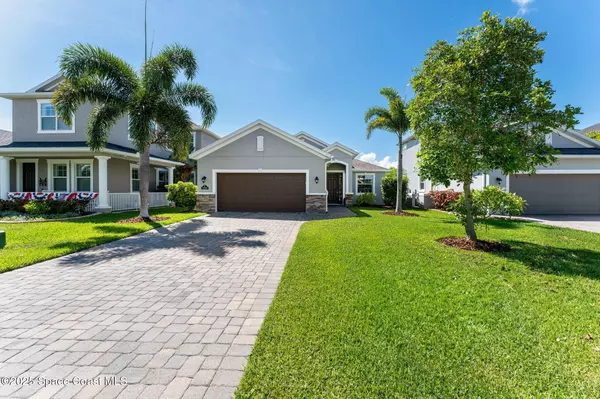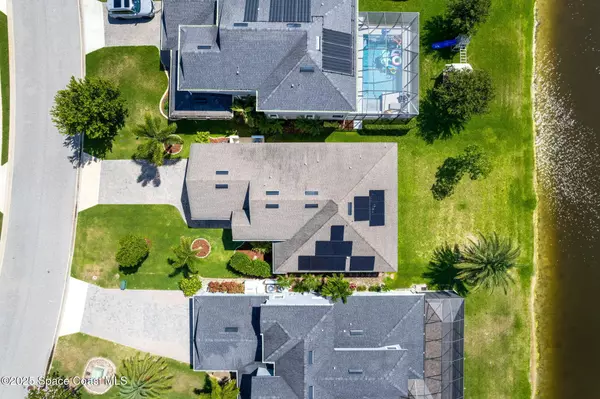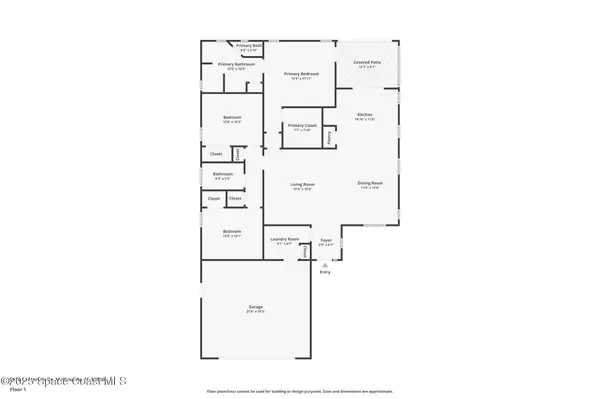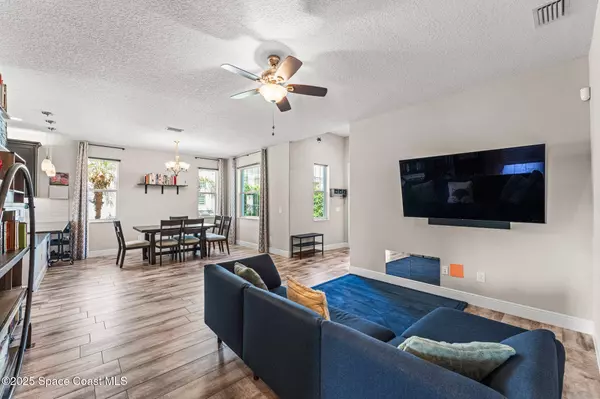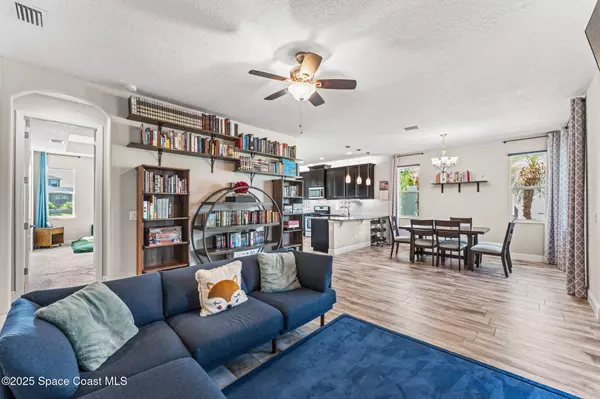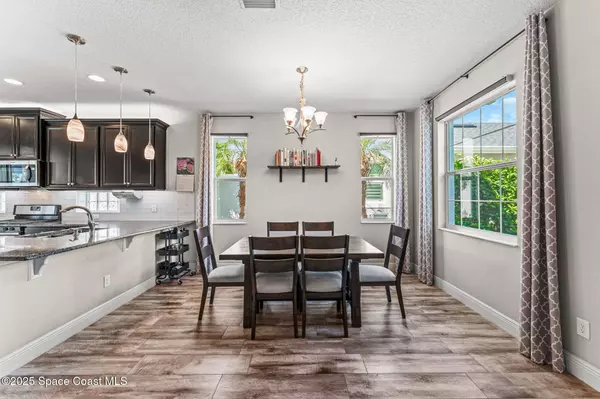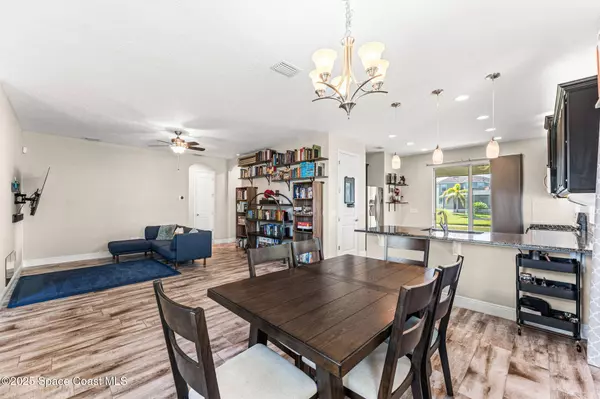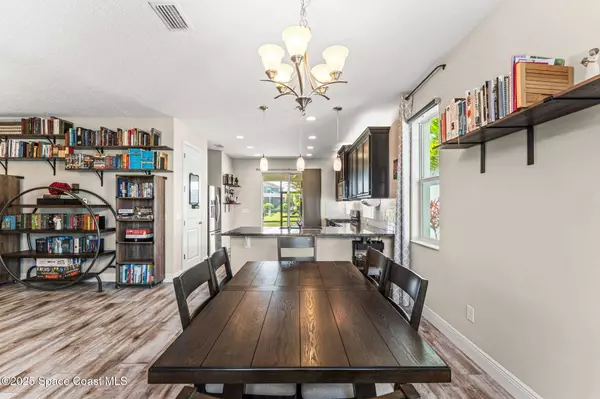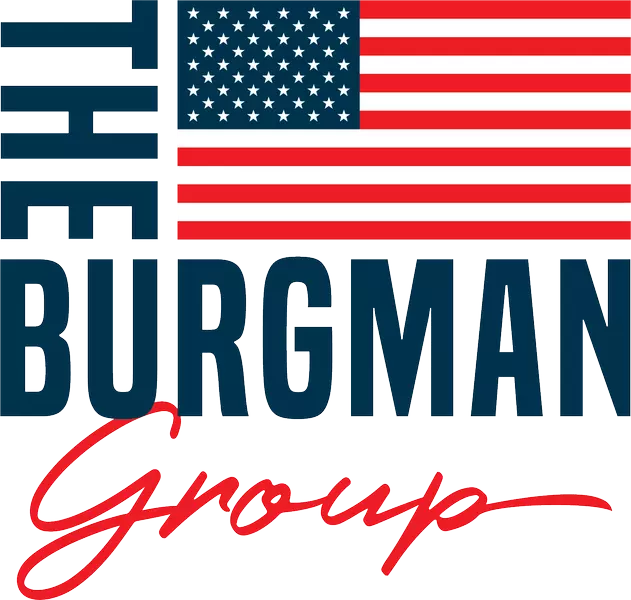
GALLERY
PROPERTY DETAIL
Key Details
Sold Price $495,0003.9%
Property Type Single Family Home
Sub Type Single Family Residence
Listing Status Sold
Purchase Type For Sale
Square Footage 1, 581 sqft
Price per Sqft $313
Subdivision Trasona
MLS Listing ID 1049307
Sold Date 08/14/25
Bedrooms 3
Full Baths 2
HOA Fees $56/ann
HOA Y/N Yes
Total Fin. Sqft 1581
Year Built 2018
Annual Tax Amount $5,727
Tax Year 2023
Lot Size 6,098 Sqft
Acres 0.14
Property Sub-Type Single Family Residence
Source Space Coast MLS (Space Coast Association of REALTORS®)
Location
State FL
County Brevard
Area 217 - Viera West Of I 95
Direction From N. Wickham Rd. take a Left on Paragrass Ave., Right on Casterton Dr, Follow to the Left and home is on the Left
Building
Lot Description Cleared, Sprinklers In Front, Sprinklers In Rear
Faces North
Story 1
Sewer Public Sewer
Water Public
Level or Stories One
New Construction No
Interior
Interior Features Breakfast Bar, Ceiling Fan(s), Eat-in Kitchen, Open Floorplan, Pantry, Primary Bathroom - Shower No Tub, Primary Downstairs, Smart Thermostat, Split Bedrooms, Walk-In Closet(s)
Heating Central, Natural Gas
Cooling Central Air, Electric
Flooring Carpet, Tile
Furnishings Unfurnished
Appliance Dishwasher, Disposal, Gas Range, Gas Water Heater, Microwave, Refrigerator, Tankless Water Heater, Water Softener Owned
Laundry Gas Dryer Hookup, Washer Hookup
Exterior
Exterior Feature Impact Windows, Storm Shutters
Parking Features Attached, Garage, Garage Door Opener
Garage Spaces 2.0
Utilities Available Cable Connected, Electricity Connected, Natural Gas Connected, Sewer Connected, Water Connected
Amenities Available Basketball Court, Children's Pool, Clubhouse, Dog Park, Fitness Center, Jogging Path, Maintenance Grounds, Management - Full Time, Park, Pickleball, Playground, Pool, Tennis Court(s)
View Lake
Roof Type Shingle
Present Use Residential,Single Family
Street Surface Asphalt
Porch Patio, Porch, Screened
Garage Yes
Private Pool No
Schools
Elementary Schools Quest
High Schools Viera
Others
Pets Allowed Yes
HOA Name Fairway Management
HOA Fee Include Maintenance Grounds
Senior Community No
Tax ID 26-36-17-01-0000i.0-0006.00
Security Features Smoke Detector(s)
Acceptable Financing Cash, Conventional, FHA, VA Loan
Listing Terms Cash, Conventional, FHA, VA Loan
Special Listing Condition Standard
SIMILAR HOMES FOR SALE
Check for similar Single Family Homes at price around $495,000 in Melbourne,FL

Pending
$637,990
8526 Lyside DR, Melbourne, FL 32940
Listed by Viera Builders Realty, Inc.3 Beds 5 Baths 2,413 SqFt
Pending
$393,500
4919 Erin LN, Melbourne, FL 32940
Listed by Relentless Real Estate Co.4 Beds 2 Baths 1,708 SqFt
Active
$745,800
2383 Addison DR, Melbourne, FL 32940
Listed by Viera Builders Realty, Inc.4 Beds 4 Baths 2,852 SqFt
CONTACT


