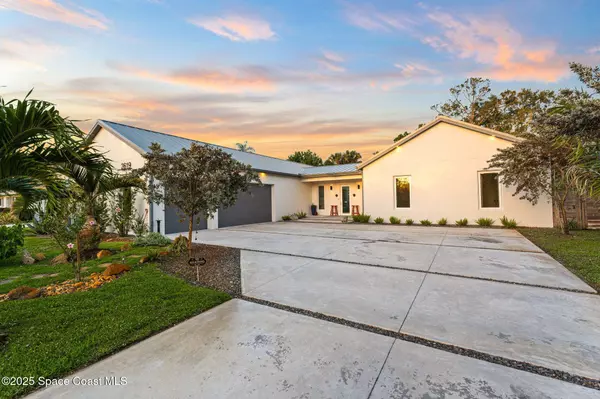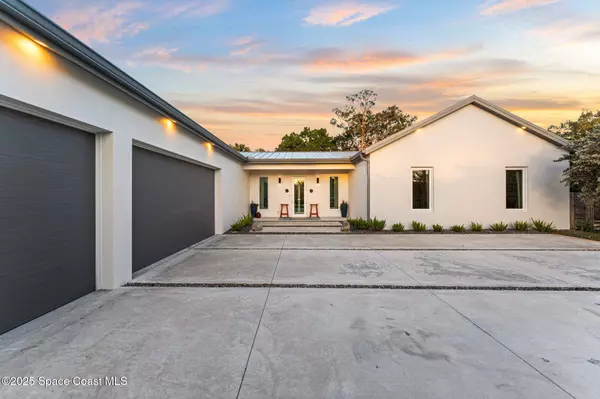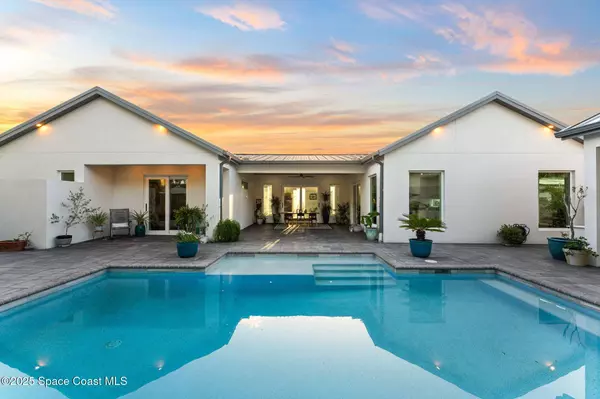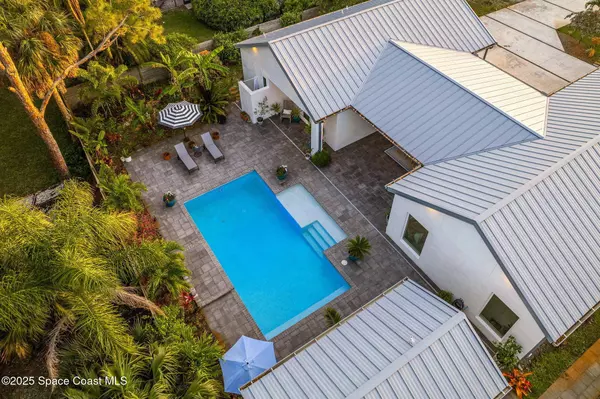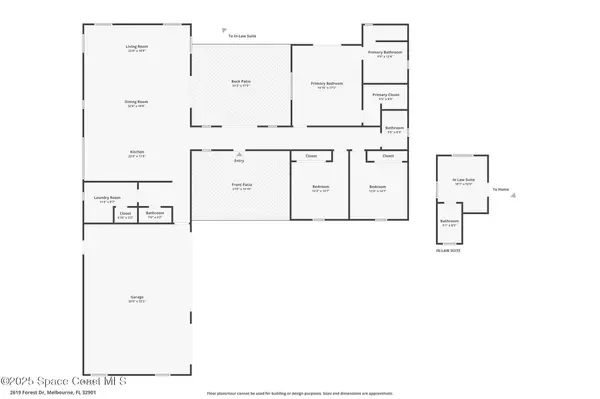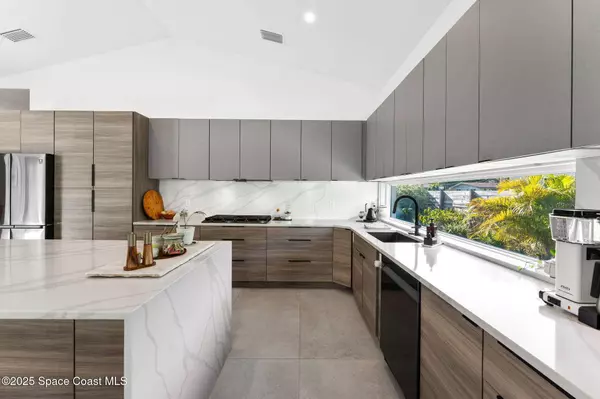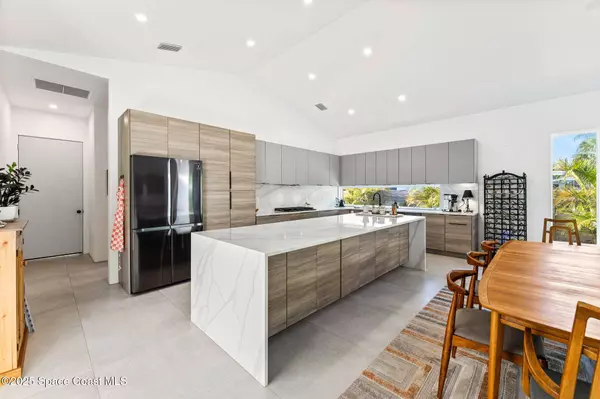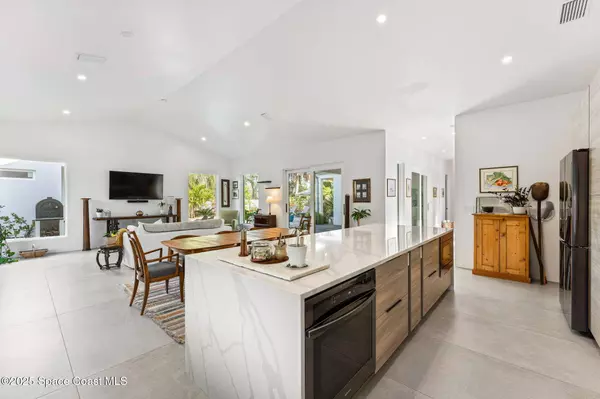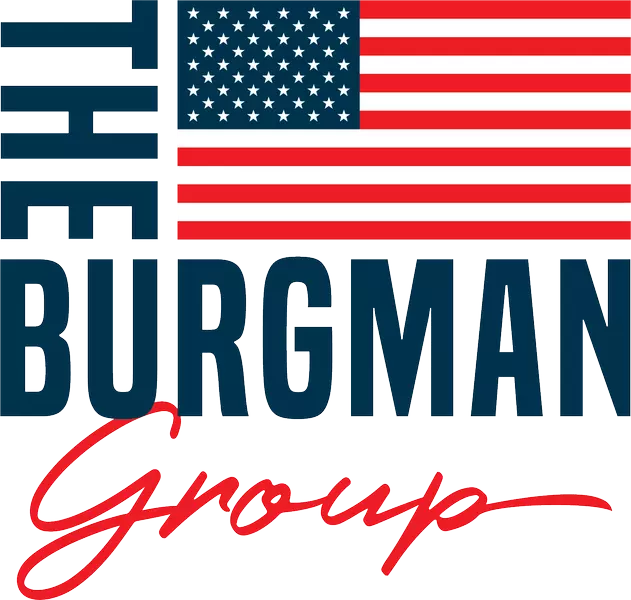
PROPERTY VIDEO
GALLERY
PROPERTY DETAIL
Key Details
Sold Price $682,0001.8%
Property Type Single Family Home
Sub Type Single Family Residence
Listing Status Sold
Purchase Type For Sale
Square Footage 2, 223 sqft
Price per Sqft $306
Subdivision Fairway Park Subd
MLS Listing ID 1043251
Sold Date 05/21/25
Style Contemporary
Bedrooms 4
Full Baths 3
Half Baths 1
HOA Y/N No
Total Fin. Sqft 2223
Year Built 2021
Annual Tax Amount $113
Tax Year 2024
Lot Size 0.310 Acres
Acres 0.31
Property Sub-Type Single Family Residence
Source Space Coast MLS (Space Coast Association of REALTORS®)
Location
State FL
County Brevard
Area 330 - Melbourne - Central
Direction From 192 head South on Country Club Rd, Turn Right onto Edgewood Dr, Turn Left onto Forest Dr, Home is on the Left
Building
Lot Description Cleared
Faces West
Story 1
Sewer Public Sewer
Water Public
Architectural Style Contemporary
Level or Stories One
Additional Building Guest House, Outdoor Kitchen
New Construction No
Interior
Interior Features Ceiling Fan(s), Eat-in Kitchen, Guest Suite, His and Hers Closets, In-Law Floorplan, Kitchen Island, Open Floorplan, Pantry, Primary Bathroom -Tub with Separate Shower, Primary Downstairs, Smart Thermostat, Vaulted Ceiling(s), Walk-In Closet(s)
Heating Electric
Cooling Central Air
Flooring Carpet, Tile
Furnishings Unfurnished
Appliance Dishwasher, Disposal, Dryer, Gas Cooktop, Gas Oven, Gas Water Heater, Microwave, Refrigerator, Tankless Water Heater, Washer
Laundry Gas Dryer Hookup, Washer Hookup
Exterior
Exterior Feature Outdoor Kitchen, Outdoor Shower, Impact Windows
Parking Features Attached, Garage, Garage Door Opener
Garage Spaces 3.0
Fence Fenced, Wood
Pool Fenced, In Ground, Salt Water
Utilities Available Cable Connected, Electricity Connected, Sewer Connected, Water Connected, Propane
View Pool
Roof Type Metal
Present Use Residential,Single Family
Street Surface Asphalt
Garage Yes
Private Pool Yes
Schools
Elementary Schools University Park
High Schools Melbourne
Others
Senior Community No
Tax ID 28-37-09-25-0000b.0-0011.00
Acceptable Financing Cash, Conventional, FHA, VA Loan
Listing Terms Cash, Conventional, FHA, VA Loan
Special Listing Condition Standard
CONTACT

SIMILAR HOMES FOR SALE
Check for similar Single Family Homes at price around $682,000 in Melbourne,FL

Active
$650,900
4210 Negal CIR, Melbourne, FL 32901
Listed by Joseph DiPrima, Broker4 Beds 3 Baths 2,207 SqFt
Active
$574,900
4195 Negal CIR, Melbourne, FL 32901
Listed by Joseph DiPrima, Broker3 Beds 2 Baths 1,872 SqFt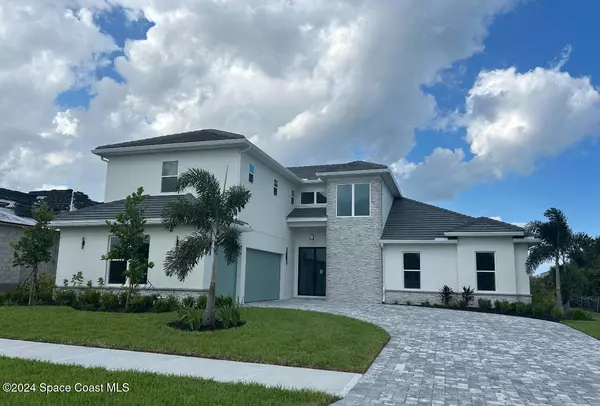
Pending
$789,945
4205 Negal CIR, Melbourne, FL 32901
Listed by Joseph DiPrima, Broker5 Beds 5 Baths 3,605 SqFt

