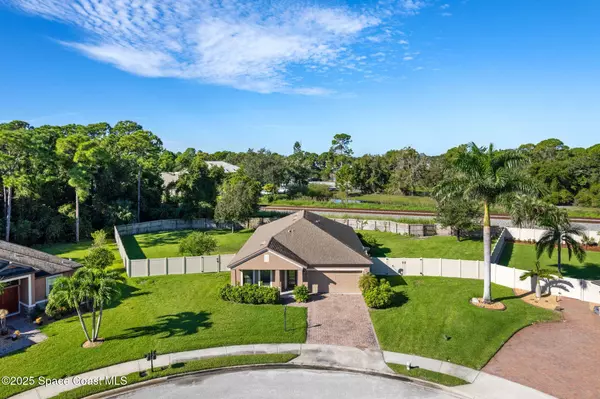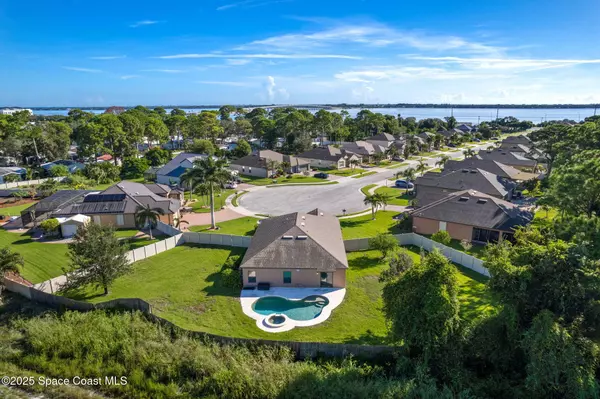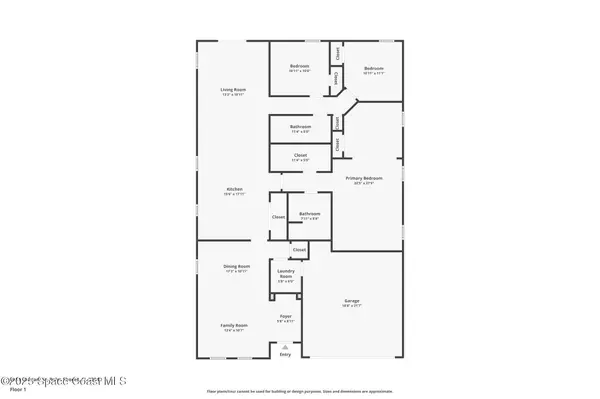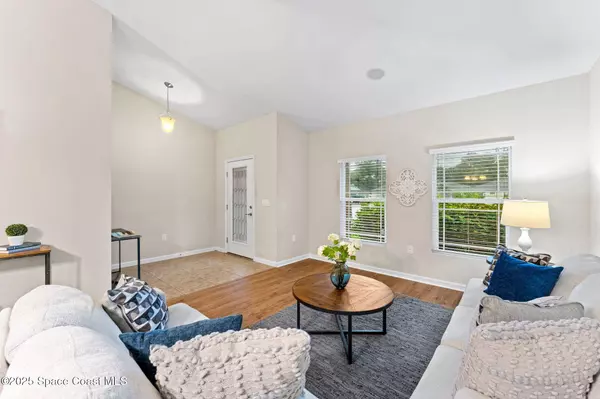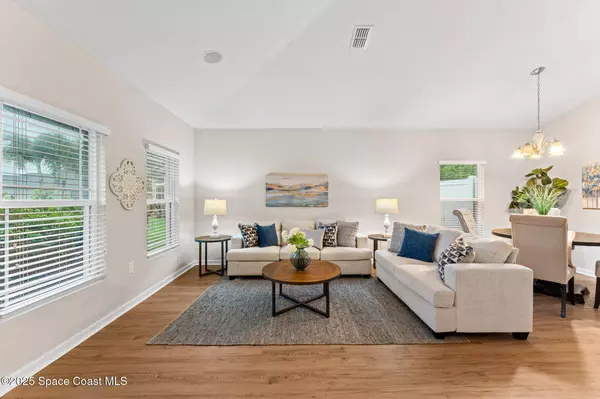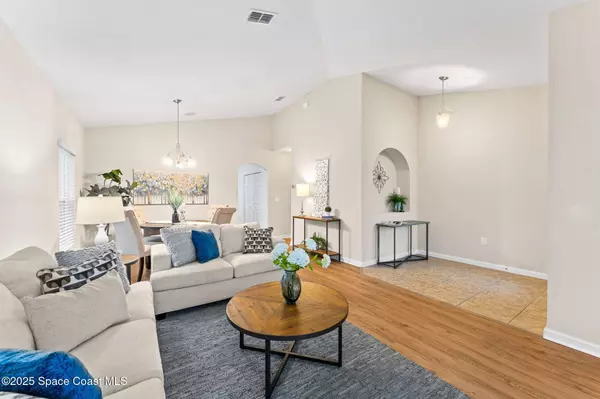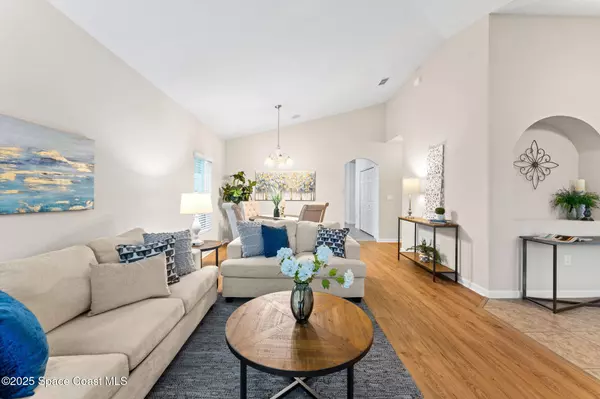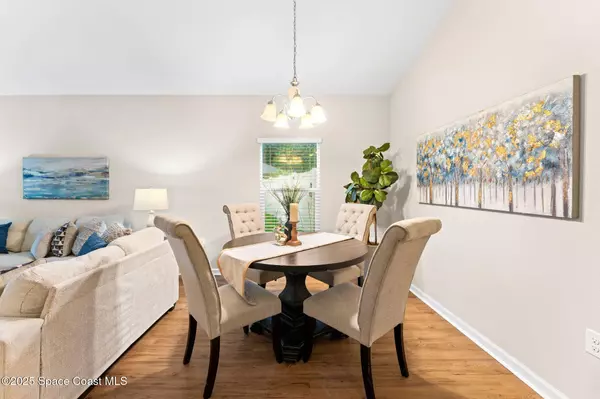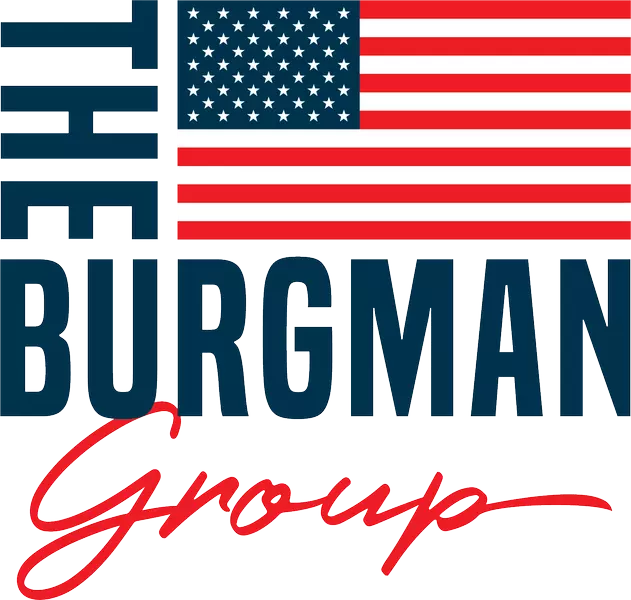
GALLERY
PROPERTY DETAIL
Key Details
Property Type Single Family Home
Sub Type Single Family Residence
Listing Status Active
Purchase Type For Sale
Square Footage 1, 976 sqft
Price per Sqft $232
Subdivision Ashley Oaks
MLS Listing ID 1058154
Bedrooms 3
Full Baths 2
HOA Fees $410/ann
HOA Y/N Yes
Total Fin. Sqft 1976
Year Built 2013
Annual Tax Amount $4,830
Tax Year 2023
Lot Size 0.430 Acres
Acres 0.43
Property Sub-Type Single Family Residence
Source Space Coast MLS (Space Coast Association of REALTORS®)
Location
State FL
County Brevard
Area 322 - Ne Melbourne/Palm Shores
Direction From US1 going South turn West into Ashley Oaks. Home is at the end of the street on the Left of the Cul-de-Sac.
Building
Lot Description Cleared, Cul-De-Sac, Dead End Street, Irregular Lot, Sprinklers In Front, Sprinklers In Rear
Faces Northeast
Story 1
Sewer Public Sewer
Water Public
Level or Stories One
New Construction No
Interior
Interior Features Breakfast Bar, Breakfast Nook, Ceiling Fan(s), Eat-in Kitchen, Entrance Foyer, Kitchen Island, Open Floorplan, Pantry, Primary Bathroom -Tub with Separate Shower, Smart Thermostat, Split Bedrooms, Vaulted Ceiling(s), Walk-In Closet(s)
Heating Central, Electric
Cooling Central Air, Electric
Flooring Laminate, Tile
Furnishings Unfurnished
Appliance Dishwasher, Disposal, Electric Range, Ice Maker, Microwave, Refrigerator
Laundry Electric Dryer Hookup, Washer Hookup
Exterior
Exterior Feature Storm Shutters
Parking Features Attached, Garage, Garage Door Opener
Garage Spaces 2.0
Fence Fenced, Privacy, Vinyl, Wood
Pool Fenced, In Ground, Salt Water
Utilities Available Cable Available, Electricity Connected, Sewer Connected, Water Connected
Amenities Available Maintenance Grounds, Management - Off Site
View Pool
Roof Type Shingle
Present Use Residential,Single Family
Street Surface Asphalt
Porch Covered, Deck, Front Porch, Patio
Garage Yes
Private Pool Yes
Schools
Elementary Schools Creel
High Schools Satellite
Others
HOA Name Ashley Oaks
HOA Fee Include Maintenance Grounds
Senior Community No
Tax ID 26-37-30-02-00000.0-0016.00
Security Features Smoke Detector(s)
Acceptable Financing Cash, Conventional, FHA, VA Loan
Listing Terms Cash, Conventional, FHA, VA Loan
Special Listing Condition Standard
Virtual Tour https://www.propertypanorama.com/instaview/spc/1058154
SIMILAR HOMES FOR SALE
Check for similar Single Family Homes at price around $459,900 in Melbourne,FL

Active
$686,720
8526 Lyside DR, Melbourne, FL 32940
Listed by Viera Builders Realty, Inc.3 Beds 5 Baths 2,413 SqFt
Pending
$393,500
4919 Erin LN, Melbourne, FL 32940
Listed by Relentless Real Estate Co.4 Beds 2 Baths 1,708 SqFt
Active
$350,000
1440 Patriot DR, Melbourne, FL 32940
Listed by Four Star Real Estate LLC4 Beds 2 Baths 2,424 SqFt
CONTACT


